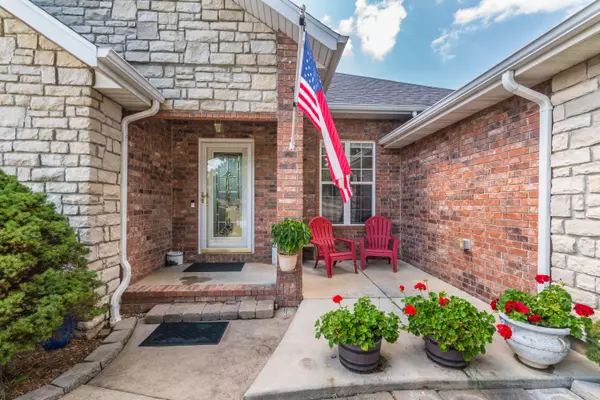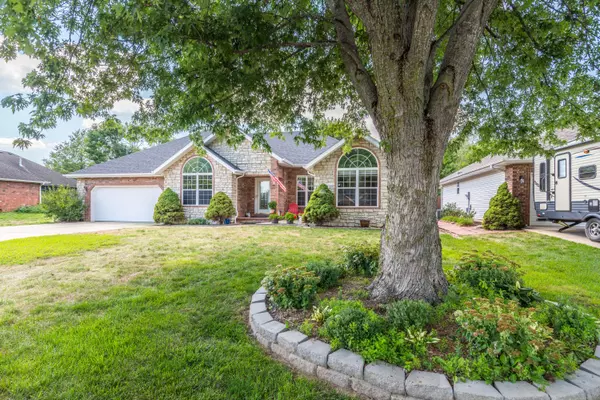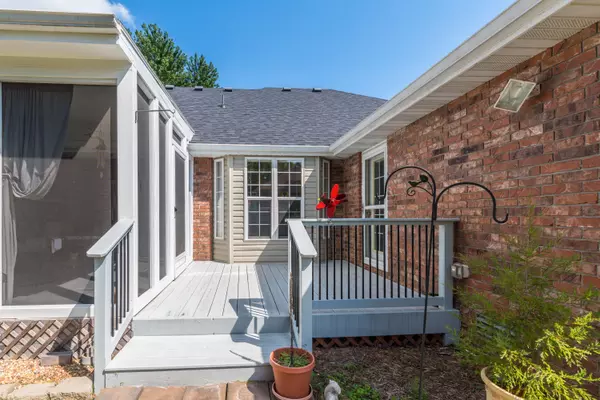$295,995
$295,995
For more information regarding the value of a property, please contact us for a free consultation.
3 Beds
2 Baths
2,041 SqFt
SOLD DATE : 10/17/2022
Key Details
Sold Price $295,995
Property Type Single Family Home
Sub Type Single Family Residence
Listing Status Sold
Purchase Type For Sale
Square Footage 2,041 sqft
Price per Sqft $145
Subdivision Pioneer Est
MLS Listing ID SOM60228222
Sold Date 10/17/22
Style One Story
Bedrooms 3
Full Baths 2
Construction Status No
Total Fin. Sqft 2041
Originating Board somo
Rental Info No
Year Built 2000
Annual Tax Amount $1,921
Tax Year 2021
Lot Size 10,018 Sqft
Acres 0.23
Lot Dimensions 75X135
Property Description
Maintenance free ALL BRICK & STONE 3BR, 2BA, 2000+sqft Home conveniently located with easy access to JRF. This home has been well taken care of and has had many recent updates. In the last 5 years some of the updates include roof and gutters, HVAC system, Pergo floors, water heater, granite kitchen counters and backsplash, microwave, disposal unit, all water faucets, washer & dryer, refrigerator, kitchen stove, kitchen sink, water softener, humidifier, low flow toilets, window shades & screens, storm doors, LED lights above & below kitchen cabinets, added insulation & garage deck for storage, shelves in garage for storage. Both bathrooms have been updated and all ducts have been cleaned. New garage door opener with 10hr battery back up. The whole house has a power surge protection system. Screened porch, deck, and privacy fence make for great setting for entertaining guests. Front concrete patio has been added along with a new storage shed in back yard.
Location
State MO
County Greene
Area 2041
Direction JRF to FF/160 exit, north on 160 to right on FR 156. Right on Jonathan to home on the right.
Rooms
Other Rooms Bedroom-Master (Main Floor), Formal Living Room, Foyer, Great Room, Office
Dining Room Dining Room, Kitchen Bar, Kitchen/Dining Combo
Interior
Interior Features Cable Available, Carbon Monoxide Detector(s), Cathedral Ceiling(s), High Ceilings, High Speed Internet, Internet - Cable, Quartz Counters, Smoke Detector(s), Soaking Tub, Tray Ceiling(s), W/D Hookup, Walk-In Closet(s), Walk-in Shower, Wired for Sound
Heating Central, Fireplace(s), Forced Air
Cooling Ceiling Fan(s), Central Air
Flooring Laminate, Tile
Fireplaces Type Blower Fan, Brick, Circulating, Gas, Living Room, Screen, Stone
Fireplace No
Appliance Dishwasher, Disposal, Dryer, Exhaust Fan, Free-Standing Electric Oven, Gas Water Heater, Ice Maker, Microwave, Refrigerator, Washer, Water Softener Owned
Heat Source Central, Fireplace(s), Forced Air
Laundry Utility Room
Exterior
Exterior Feature Garden, Rain Gutters, Storm Door(s)
Parking Features Driveway, Garage Door Opener, Garage Faces Front, Storage
Garage Spaces 2.0
Carport Spaces 2
Fence Privacy, Wood
Waterfront Description None
Roof Type Composition
Street Surface Concrete,Asphalt
Garage Yes
Building
Lot Description Landscaping, Level, Trees
Story 1
Foundation Block, Crawl Space, Piers, Vapor Barrier
Sewer Public Sewer
Water City, Freeze Proof Hydrant
Architectural Style One Story
Structure Type Brick Full,Stone
Construction Status No
Schools
Elementary Schools Mark Twain
Middle Schools Sgf-Carver
High Schools Sgf-Parkview
Others
Association Rules None
Acceptable Financing Cash, Conventional, FHA, VA
Listing Terms Cash, Conventional, FHA, VA
Read Less Info
Want to know what your home might be worth? Contact us for a FREE valuation!

Our team is ready to help you sell your home for the highest possible price ASAP
Brought with Kimberly D Rinker Murney Associates - Primrose






