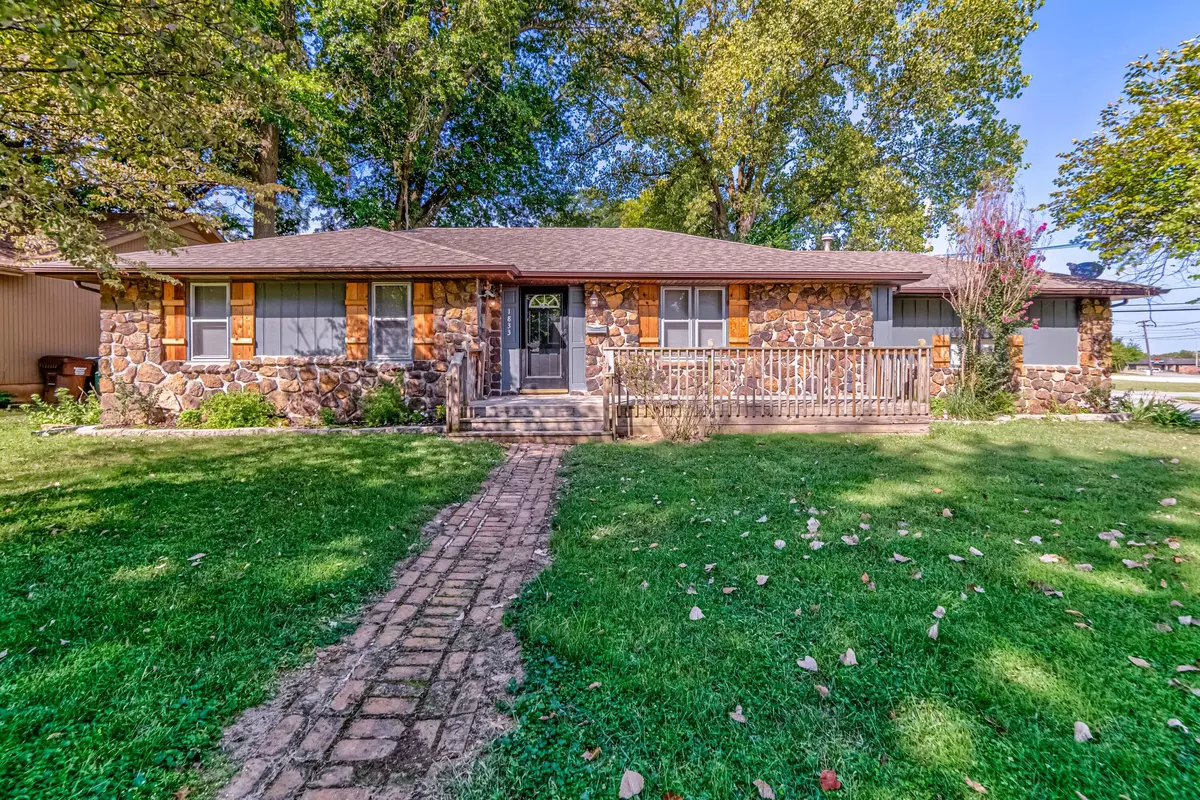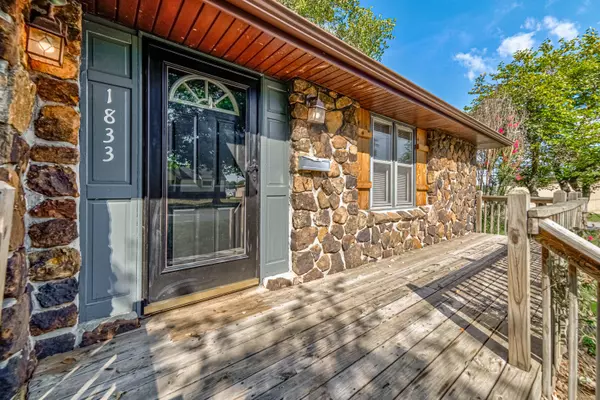$225,000
$225,000
For more information regarding the value of a property, please contact us for a free consultation.
3 Beds
2 Baths
1,737 SqFt
SOLD DATE : 11/15/2021
Key Details
Sold Price $225,000
Property Type Single Family Home
Sub Type Single Family Residence
Listing Status Sold
Purchase Type For Sale
Square Footage 1,737 sqft
Price per Sqft $129
Subdivision Westwood Acres
MLS Listing ID SOM60200861
Sold Date 11/15/21
Style One Story,Ranch,Traditional
Bedrooms 3
Full Baths 2
Construction Status No
Total Fin. Sqft 1737
Originating Board somo
Rental Info No
Year Built 1974
Annual Tax Amount $1,223
Tax Year 2020
Lot Size 0.260 Acres
Acres 0.26
Lot Dimensions 84 x 136
Property Description
Back on the market due to no fault of the Seller! This newly remodeled 3 Bedroom, 2 Bath, 3 car garage + Office home, located on a corner lot exudes charm with established landscaping. Inside you will find a modern kitchen with stainless appliances and hardware, modern tile and huge panty/laundry room. The office located off of the entry way has built in bookcases for those who work from home, or can be used as an additional living area. The living room complete with vaulted ceiling and fireplace make a cozy space for relaxing and is open to the kitchen. There is a formal dining room off the kitchen and adjacent to the formal dining is a spacious sunroom which makes this home multifunctional and can accommodate all the different ways you need to use this space. Outside, you will find a huge deck area with plenty of room for barbecuing or lounging. Don't wait to see this home, call for your appointment today!
Location
State MO
County Greene
Area 1737
Direction Take Battlefield West to Fort, North to Cherokee and left to Westwood. North to Home.
Rooms
Other Rooms Bedroom-Master (Main Floor), Living Areas (2), Office, Pantry, Sun Room
Dining Room Formal Dining
Interior
Interior Features Solid Surface Counters, Vaulted Ceiling(s), Walk-In Closet(s), Walk-in Shower
Heating Central, Fireplace(s)
Cooling Attic Fan, Central Air
Flooring Laminate, Tile, Wood
Fireplaces Type Gas, Living Room, Screen
Fireplace No
Appliance Dishwasher, Disposal, Free-Standing Electric Oven, Gas Water Heater, Microwave
Heat Source Central, Fireplace(s)
Laundry Main Floor
Exterior
Exterior Feature Rain Gutters
Parking Features Driveway, Garage Faces Side, Parking Space
Garage Spaces 3.0
Carport Spaces 3
Fence Privacy, Wood
Waterfront Description None
View Y/N No
Roof Type Composition
Street Surface Asphalt
Garage Yes
Building
Lot Description Corner Lot, Landscaping
Story 1
Foundation Poured Concrete
Sewer Public Sewer
Water City
Architectural Style One Story, Ranch, Traditional
Structure Type Stone,Wood Siding
Construction Status No
Schools
Elementary Schools Sgf-Portland
Middle Schools Sgf-Jarrett
High Schools Sgf-Parkview
Others
Association Rules None
Acceptable Financing Cash, Conventional, FHA, VA
Listing Terms Cash, Conventional, FHA, VA
Read Less Info
Want to know what your home might be worth? Contact us for a FREE valuation!

Our team is ready to help you sell your home for the highest possible price ASAP
Brought with Non-MLSMember Non-MLSMember Default Non Member Office






