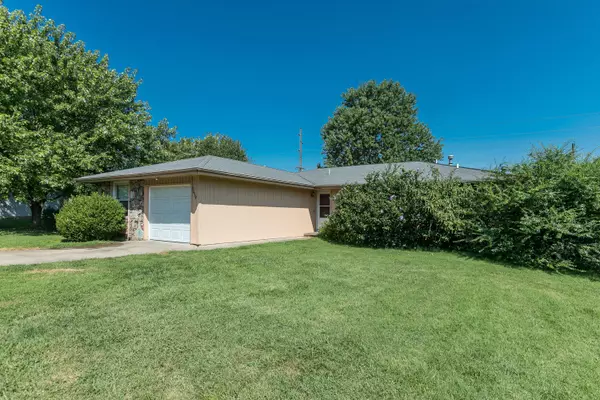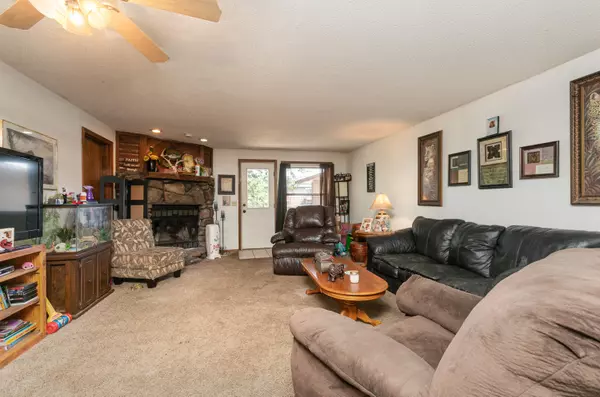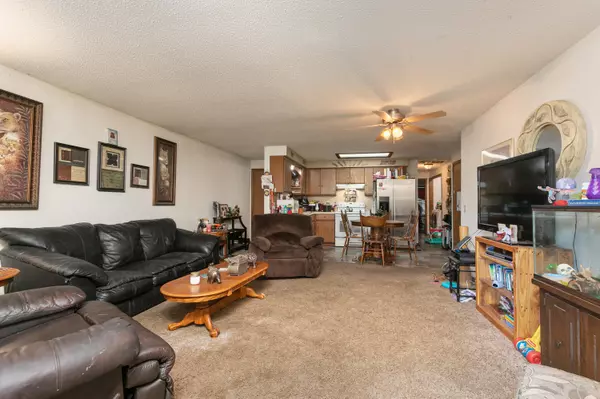$85,000
$85,000
For more information regarding the value of a property, please contact us for a free consultation.
2 Beds
2 Baths
1,084 SqFt
SOLD DATE : 12/03/2021
Key Details
Sold Price $85,000
Property Type Multi-Family
Sub Type Duplex
Listing Status Sold
Purchase Type For Sale
Square Footage 1,084 sqft
Price per Sqft $78
Subdivision Prairie Creek
MLS Listing ID SOM60200085
Sold Date 12/03/21
Style One Story,Patio Home
Bedrooms 2
Full Baths 1
Half Baths 1
Construction Status No
Total Fin. Sqft 1084
Originating Board somo
Rental Info No
Year Built 1985
Annual Tax Amount $792
Tax Year 2020
Lot Size 5,662 Sqft
Acres 0.13
Lot Dimensions 41X134
Property Description
Welcome to the neighborhood! This cute patio home is ready for you to make your own! With two bedrooms, 1.5 baths, and 1 car garage, this one checks all the boxes. While this house has been used as an income property for several years, it's been well maintained, and wouldn't take much to make the place look great. The true focal point is the stone fireplace nestled in the corner of the living room, but it's hard not to love the tall, wooden privacy fence lining the back yard as well. Located in the heart of the Southside, all your favorite food and shopping is right down the street! Call today for a showing!
Location
State MO
County Greene
Area 1084
Direction Walnut Lawn to Scenic. Left to Hanover/ Nice Patio Home
Rooms
Other Rooms Bedroom-Master (Main Floor), Family Room
Dining Room Kitchen/Dining Combo
Interior
Interior Features High Speed Internet, Laminate Counters, W/D Hookup
Heating Fireplace(s), Forced Air
Cooling Central Air
Flooring Carpet, Vinyl
Fireplace No
Appliance Dishwasher, Free-Standing Electric Oven
Heat Source Fireplace(s), Forced Air
Laundry Main Floor
Exterior
Parking Features Garage Faces Front, On Street, Paved
Garage Spaces 1.0
Carport Spaces 1
Fence Privacy, Wood
Waterfront Description None
View City
Roof Type Composition
Street Surface Asphalt
Garage Yes
Building
Lot Description Landscaping
Story 1
Foundation Slab
Sewer Public Sewer
Water City
Architectural Style One Story, Patio Home
Structure Type Vinyl Siding
Construction Status No
Schools
Elementary Schools Sgf-Jeffries
Middle Schools Sgf-Carver
High Schools Sgf-Kickapoo
Others
Association Rules None
Acceptable Financing Cash, Conventional
Listing Terms Cash, Conventional
Read Less Info
Want to know what your home might be worth? Contact us for a FREE valuation!

Our team is ready to help you sell your home for the highest possible price ASAP
Brought with Michelle Cantrell Murney Associates - Primrose






