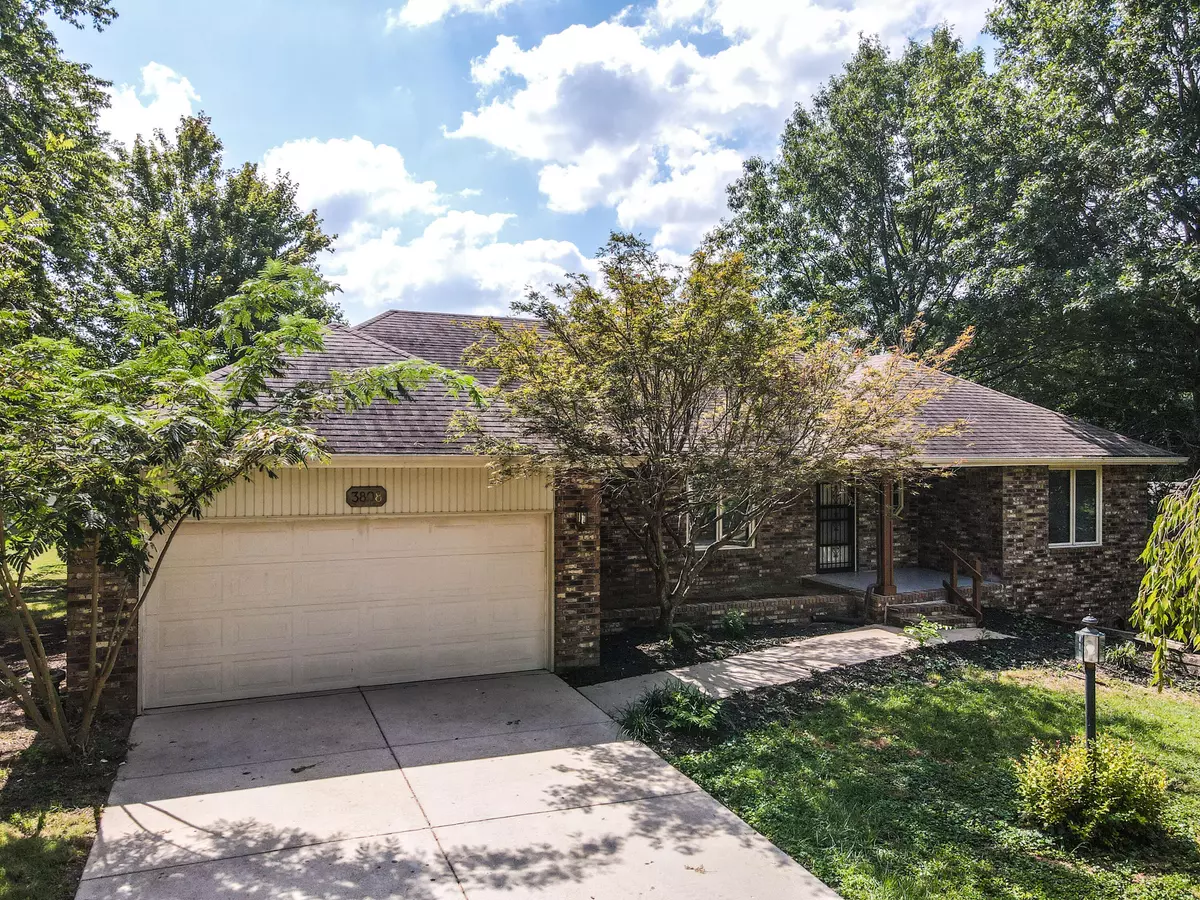$295,000
$295,000
For more information regarding the value of a property, please contact us for a free consultation.
4 Beds
3 Baths
3,239 SqFt
SOLD DATE : 11/04/2021
Key Details
Sold Price $295,000
Property Type Single Family Home
Sub Type Single Family Residence
Listing Status Sold
Purchase Type For Sale
Square Footage 3,239 sqft
Price per Sqft $91
Subdivision Del Prado Hills
MLS Listing ID SOM60201353
Sold Date 11/04/21
Style Other,Ranch
Bedrooms 4
Full Baths 3
Total Fin. Sqft 3239
Originating Board somo
Rental Info No
Year Built 1989
Annual Tax Amount $1,984
Tax Year 2020
Lot Size 0.270 Acres
Acres 0.27
Lot Dimensions 90X130
Property Description
Over 3000 square feet of living space! So much here for you. Home offers 3 living areas, formal dining area, 4 bedrooms, 2 fireplaces, nice deck and patio, 2 car attached garage, large kitchen, mature trees. Great central location here and Kickapoo Highschool district. Beautiful 2nd living area up stairs off kitchen that has lots of natural light from windows and leads to back deck. Master bed has tray ceiling and large walk in closet with built in wood shelving . Master bath has dual sink vanity.Upstairs you have 2 living areas ,fireplace, kitchen , laundry room, really nice laundry room with storage cabinets and cabinet top for folding,3 bedrooms 2 baths, formal dining room, downstairs you have an office area off the stairs, storage , bedroom full bath, large living area with fireplace and opens to patio area in back. Take a look at pics and come see.
Location
State MO
County Greene
Area 3375
Direction At Republic Rd and Campbell take Republic Rd west Turn right on Hemlock Ave, then right on Kingsley to home on the right
Rooms
Other Rooms Bedroom-Master (Main Floor), Family Room - Down, Formal Living Room, Living Areas (2), Living Areas (3+), Sun Room
Basement Finished, Storage Space, Sump Pump, Walk-Out Access, Full
Dining Room Formal Dining
Interior
Interior Features Internet - Cable, Internet - Fiber Optic, Laminate Counters, Smoke Detector(s), W/D Hookup, Walk-In Closet(s), Walk-in Shower
Heating Forced Air
Cooling Ceiling Fan(s), Central Air
Flooring Carpet, Laminate, Tile
Fireplaces Type Family Room, Gas, Living Room, Wood Burning
Fireplace No
Appliance Dishwasher, Disposal, Free-Standing Electric Oven, Gas Water Heater
Heat Source Forced Air
Laundry Main Floor
Exterior
Exterior Feature Cable Access, Rain Gutters
Parking Features Driveway, Garage Door Opener, Garage Faces Front
Garage Spaces 2.0
Carport Spaces 2
Waterfront Description None
Roof Type Composition
Street Surface Concrete,Asphalt
Garage Yes
Building
Lot Description Curbs, Paved Frontage
Story 1
Foundation Poured Concrete
Sewer Public Sewer
Water City
Architectural Style Other, Ranch
Schools
Elementary Schools Sgf-Jeffries
Middle Schools Sgf-Carver
High Schools Sgf-Kickapoo
Others
Association Rules None
Acceptable Financing Cash, Conventional, FHA, VA
Listing Terms Cash, Conventional, FHA, VA
Read Less Info
Want to know what your home might be worth? Contact us for a FREE valuation!

Our team is ready to help you sell your home for the highest possible price ASAP
Brought with Revoir Team LLC ReeceNichols - Springfield






