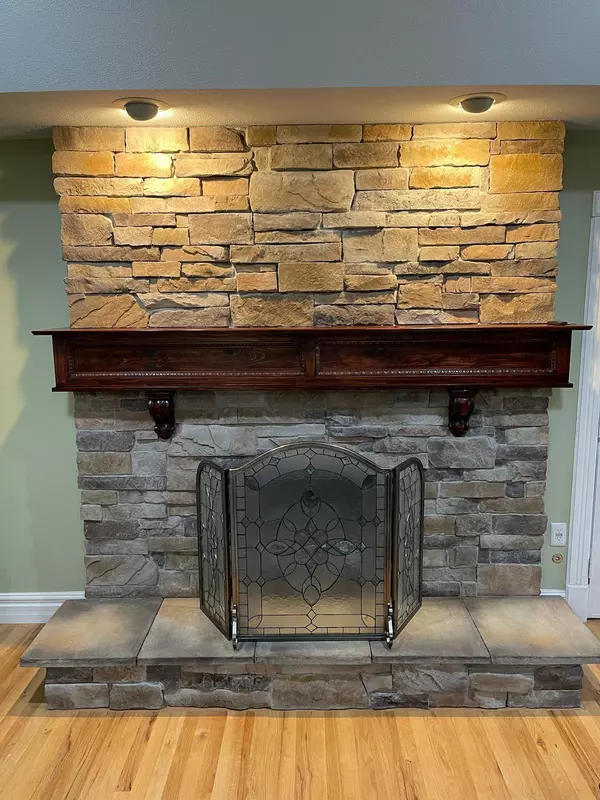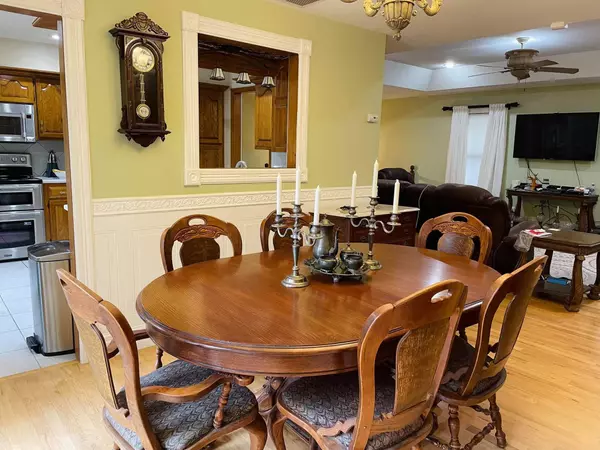$269,900
$269,900
For more information regarding the value of a property, please contact us for a free consultation.
4 Beds
2 Baths
2,800 SqFt
SOLD DATE : 11/15/2021
Key Details
Sold Price $269,900
Property Type Single Family Home
Sub Type Single Family Residence
Listing Status Sold
Purchase Type For Sale
Square Footage 2,800 sqft
Price per Sqft $96
Subdivision Marlborough Manor
MLS Listing ID SOM60202182
Sold Date 11/15/21
Style Split Level
Bedrooms 4
Full Baths 2
Total Fin. Sqft 2800
Originating Board somo
Rental Info No
Year Built 1985
Annual Tax Amount $1,932
Tax Year 2020
Lot Size 0.370 Acres
Acres 0.37
Property Description
Beautifully updated home outside city limits that does not disappoint!! 4 bedroom, 2 bath, split level home with two master bedrooms! One upstairs and one downstairs. It features 2 living areas and a walkout basement. The living area upstairs has a gas fireplace. While the one downstairs offers a pellet stove and a setup ready for a 2nd kitchen. The house is already setup with alarm system. The fenced in backyard has a large deck, great for entertaining guests. The roof (5 years) and siding have been recently replaced. The upstairs kitchen appliances are to stay with the home. All other appliances are negotiable.
Location
State MO
County Greene
Area 2800
Direction From Battlefield, North on Golden, West on Berkley, will drive directly into driveway of home at end of Berkeley and Hilton.
Rooms
Other Rooms Bedroom (Basement), Bedroom-Master (Main Floor), Family Room - Down, Family Room
Basement Finished, Walk-Out Access, Full
Dining Room Dining Room
Interior
Interior Features Alarm System, Carbon Monoxide Detector(s), Fire/Smoke Detector, Security System, Skylight(s), Smoke Detector(s), W/D Hookup, Walk-In Closet(s)
Heating Central, Fireplace(s), Pellet Stove, Ventless
Cooling Attic Fan, Ceiling Fan(s), Central Air
Flooring Carpet, Hardwood, Tile, Vinyl
Fireplaces Type Gas, Pellet
Fireplace No
Appliance Dishwasher, Disposal, Free-Standing Electric Oven, Gas Water Heater, Microwave, Refrigerator
Heat Source Central, Fireplace(s), Pellet Stove, Ventless
Laundry In Basement
Exterior
Exterior Feature Rain Gutters
Parking Features Garage Door Opener, Garage Faces Side
Garage Spaces 2.0
Carport Spaces 2
Fence Privacy
Waterfront Description None
Roof Type Asphalt
Street Surface Concrete
Garage Yes
Building
Story 2
Foundation Permanent
Sewer Public Sewer
Water City
Architectural Style Split Level
Structure Type Vinyl Siding
Schools
Elementary Schools Sgf-Sherwood
Middle Schools Sgf-Carver
High Schools Sgf-Parkview
Others
Association Rules None
Acceptable Financing Cash, Conventional
Listing Terms Cash, Conventional
Read Less Info
Want to know what your home might be worth? Contact us for a FREE valuation!

Our team is ready to help you sell your home for the highest possible price ASAP
Brought with Eric R Ellingsworth Keller Williams






