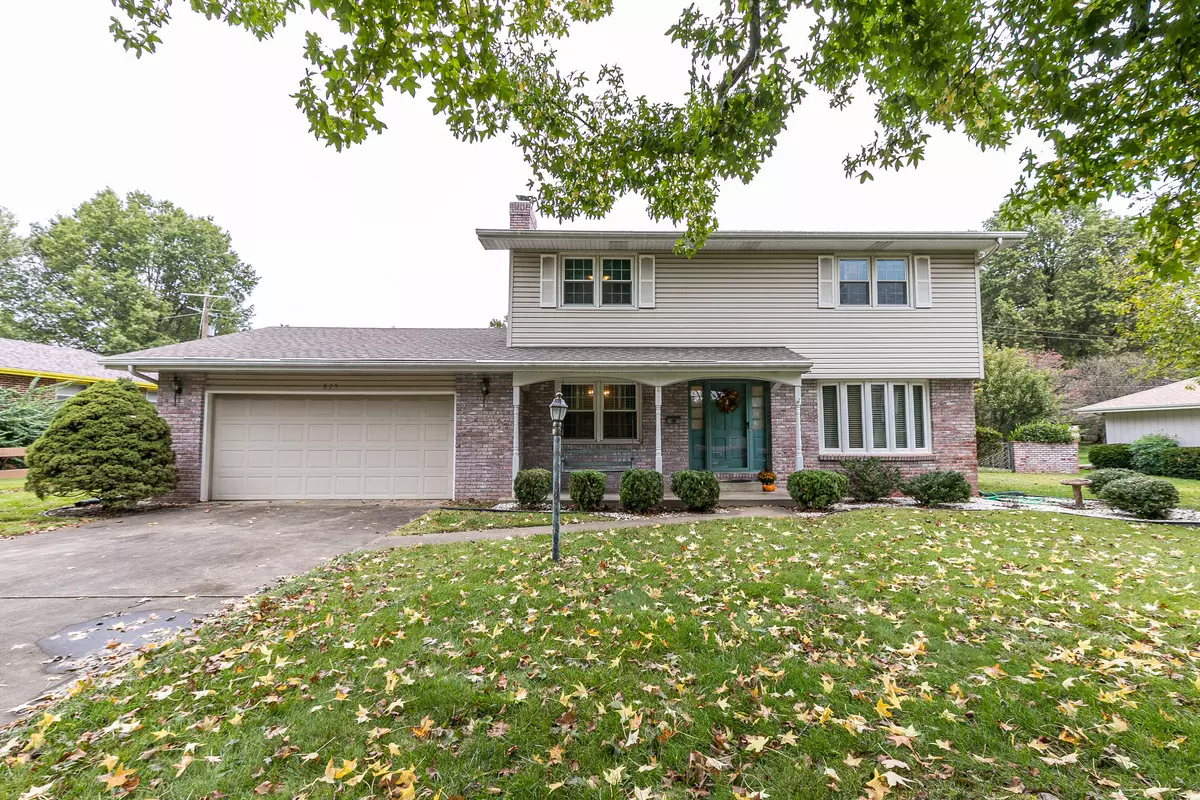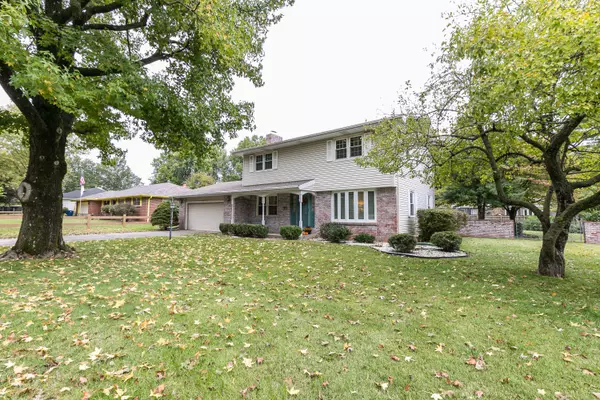$240,000
$240,000
For more information regarding the value of a property, please contact us for a free consultation.
3 Beds
2 Baths
2,840 SqFt
SOLD DATE : 12/17/2021
Key Details
Sold Price $240,000
Property Type Single Family Home
Sub Type Single Family Residence
Listing Status Sold
Purchase Type For Sale
Square Footage 2,840 sqft
Price per Sqft $84
Subdivision Village Green
MLS Listing ID SOM60203502
Sold Date 12/17/21
Style Two Story,Traditional
Bedrooms 3
Full Baths 1
Half Baths 1
Total Fin. Sqft 2840
Originating Board somo
Rental Info No
Year Built 1968
Annual Tax Amount $1,877
Tax Year 2020
Lot Size 0.330 Acres
Acres 0.33
Lot Dimensions 102X140
Property Description
This incredibly well-built, well-maintained and absolutely immaculate home has 3-living areas distributed over its two stories with partial basement. It features tons of classic character plus hardwood floors, a formal dining room, and newer windows and siding. All three bedrooms are generously sized, and the master has two walk-in closets (one was converted from a nursery, but also could be converted to add a bathroom). The kitchen is spacious and offers lots of cabinet space. The garage has an additional storage room, and a wall of commercial grade attached cabinets. Out back, the level, fully fenced yard is an entertaining paradise and includes a generously sized pool (liner new in 2017) and natural gas line hookup for grill. Bonuses include a newer roof (2017), radon remediation system, sprinkler system front and back, and the garage is wired for a generator. And location, location, location! The home is conveniently located 3 houses down from Horace Mann Elementary, near Bass Pro (it's a straight shot to Campbell down Swan), shopping and the Medical Mile, and is in the desirable Kickapoo school district!
Location
State MO
County Greene
Area 2840
Direction From Battlefield and Campbell, go South on Campbell, West on Swan St to home on right.
Rooms
Other Rooms Family Room, Formal Living Room, Living Areas (3+), Mud Room, Pantry
Basement Finished, Storage Space, Sump Pump, Partial
Dining Room Formal Dining, Kitchen/Dining Combo
Interior
Interior Features Cable Available, High Speed Internet, W/D Hookup, Walk-In Closet(s), Walk-in Shower, Wired for Sound
Heating Forced Air
Cooling Attic Fan, Central Air
Flooring Carpet, Hardwood, Tile
Fireplaces Type Living Room
Fireplace No
Appliance Dishwasher, Disposal, Free-Standing Electric Oven, Gas Water Heater
Heat Source Forced Air
Laundry In Basement
Exterior
Exterior Feature Garden, Gas Grill, Rain Gutters, Storm Door(s)
Parking Features Garage Faces Front
Garage Spaces 2.0
Carport Spaces 2
Fence Full, Privacy, Wood
Pool In Ground
Waterfront Description None
Roof Type Composition
Street Surface Asphalt
Garage Yes
Building
Lot Description Level, Sprinklers In Front, Sprinklers In Rear, Trees
Story 2
Foundation Crawl Space, Poured Concrete, Vapor Barrier
Sewer Public Sewer
Water City
Architectural Style Two Story, Traditional
Structure Type Brick,Vinyl Siding
Schools
Elementary Schools Sgf-Horace Mann
Middle Schools Sgf-Carver
High Schools Sgf-Kickapoo
Others
Association Rules None
Acceptable Financing Cash, Conventional, FHA, VA
Listing Terms Cash, Conventional, FHA, VA
Read Less Info
Want to know what your home might be worth? Contact us for a FREE valuation!

Our team is ready to help you sell your home for the highest possible price ASAP
Brought with Mallory Paige Bailey Gateway Real Estate






