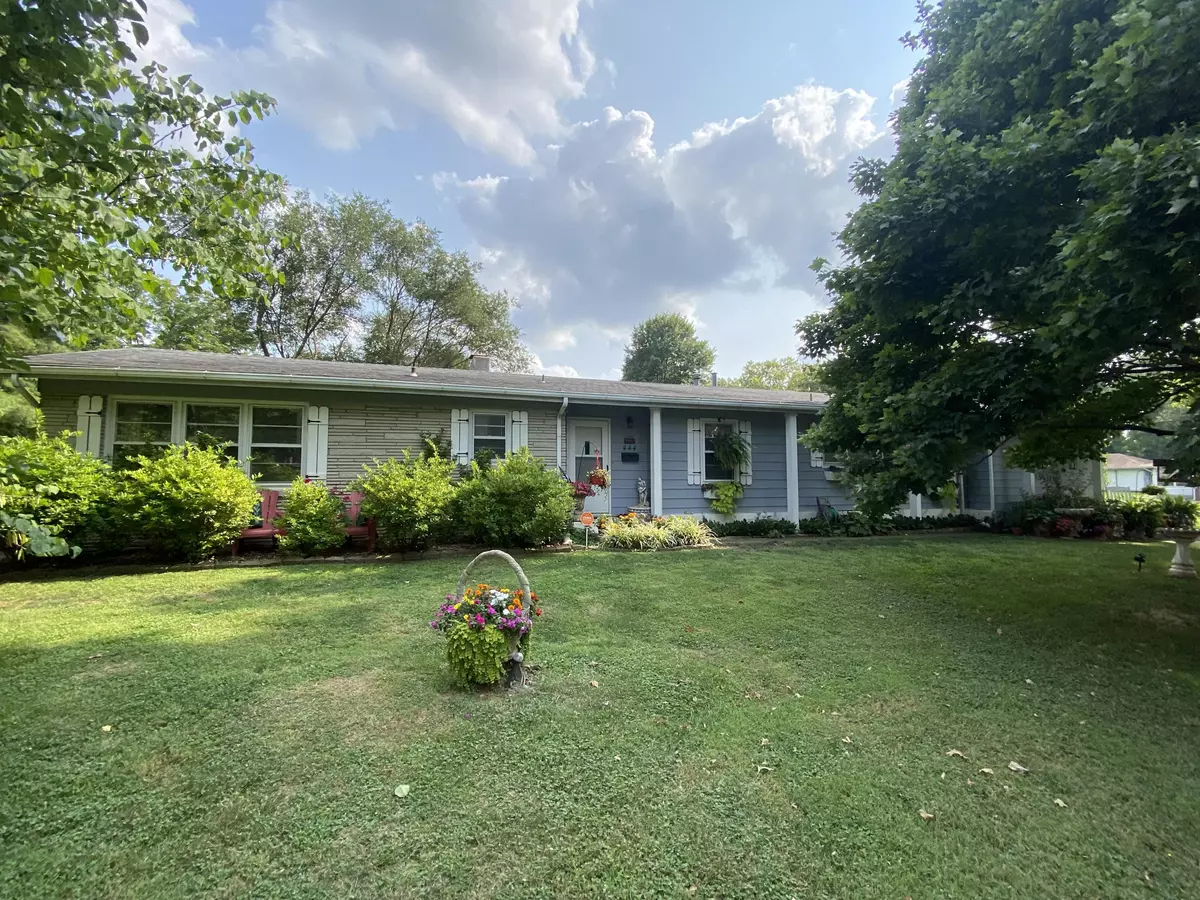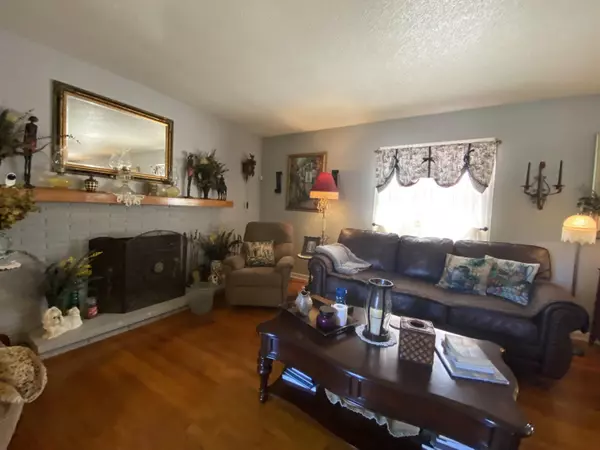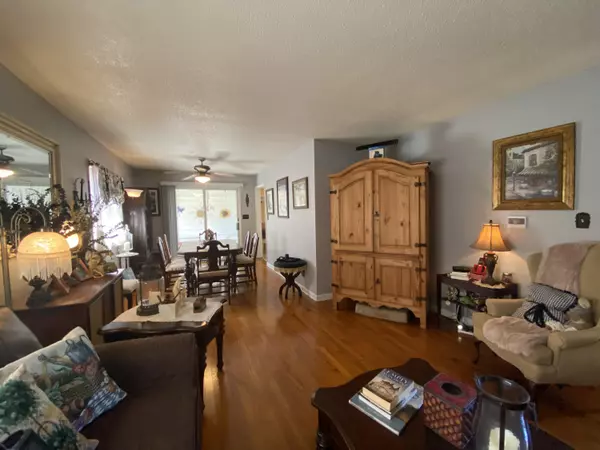$229,900
$229,900
For more information regarding the value of a property, please contact us for a free consultation.
4 Beds
3 Baths
2,100 SqFt
SOLD DATE : 12/10/2021
Key Details
Sold Price $229,900
Property Type Single Family Home
Sub Type Single Family Residence
Listing Status Sold
Purchase Type For Sale
Square Footage 2,100 sqft
Price per Sqft $109
MLS Listing ID SOM60201991
Sold Date 12/10/21
Style One Story,Traditional
Bedrooms 4
Full Baths 3
Total Fin. Sqft 2100
Originating Board somo
Rental Info No
Year Built 1957
Annual Tax Amount $1,104
Tax Year 2020
Lot Size 0.458 Acres
Acres 0.458
Lot Dimensions 116 x 172
Property Description
Remarkable split four bedroom, three full bath home located on a .45+/- acre beautifully landscaped lot in Southwest Springfield. This home features a large living room with woodburning fireplace which leads to the dining area adjacent to the enclosed patio and the kitchen eat-in dining area and spacious kitchen. Two of the four bedrooms are master suites complete with their own baths and plentiful closet space, making one of them perfect for a mother-in-laws quarters. The main master bedroom is finished with engineered hardwood flooring and the bath features dual sinks and double closets with built-in storage all leading to the plush backyard patio, detached two car garage and newer AC! Don't miss this one!!!
Location
State MO
County Greene
Area 2100
Direction South on Campbell from Sunset to Woodland. West on Woodland to home on the Left.
Rooms
Other Rooms Bedroom-Master (Main Floor), Family Room, In-Law Suite
Dining Room Kitchen/Dining Combo, Living/Dining Combo
Interior
Interior Features High Speed Internet, Laminate Counters, Smoke Detector(s), W/D Hookup, Walk-in Shower
Heating Forced Air
Cooling Attic Fan, Ceiling Fan(s), Central Air
Flooring Carpet, Engineered Hardwood, Hardwood, Tile
Fireplaces Type Living Room, Wood Burning
Fireplace No
Appliance Dishwasher, Disposal, Electric Water Heater, Free-Standing Electric Oven, Refrigerator
Heat Source Forced Air
Laundry Main Floor
Exterior
Exterior Feature Rain Gutters, Storm Door(s)
Parking Features Driveway, Garage Door Opener, Garage Faces Side, Side By Side
Garage Spaces 2.0
Fence Privacy, Wood
Waterfront Description None
View City
Roof Type Composition
Street Surface Concrete,Asphalt
Garage Yes
Building
Lot Description Corner Lot, Curbs, Landscaping, Level
Story 1
Foundation Crawl Space
Sewer Public Sewer
Water City
Architectural Style One Story, Traditional
Structure Type Metal Siding
Schools
Elementary Schools Sgf-Holland
Middle Schools Sgf-Jarrett
High Schools Sgf-Parkview
Others
Association Rules None
Acceptable Financing Cash, Conventional, FHA, VA
Listing Terms Cash, Conventional, FHA, VA
Read Less Info
Want to know what your home might be worth? Contact us for a FREE valuation!

Our team is ready to help you sell your home for the highest possible price ASAP
Brought with Kim Bateman Murney Associates - Primrose






