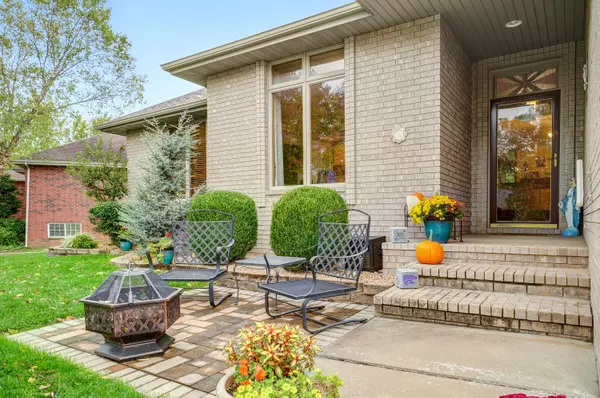$277,500
$277,500
For more information regarding the value of a property, please contact us for a free consultation.
3 Beds
3 Baths
1,850 SqFt
SOLD DATE : 12/16/2021
Key Details
Sold Price $277,500
Property Type Single Family Home
Sub Type Single Family Residence
Listing Status Sold
Purchase Type For Sale
Square Footage 1,850 sqft
Price per Sqft $150
Subdivision Marlborough Manor
MLS Listing ID SOM60204650
Sold Date 12/16/21
Style One Story,Ranch,Traditional
Bedrooms 3
Full Baths 2
Half Baths 1
Construction Status No
Total Fin. Sqft 1850
Originating Board somo
Rental Info No
Year Built 2002
Annual Tax Amount $2,017
Tax Year 2020
Lot Size 0.330 Acres
Acres 0.33
Lot Dimensions 96X149
Property Description
Wait till you see this all Brick beauty. This home has had lots of money and time put into the landscaping to make it just gorgeous. Located on a cul-de-sac street. This home has had nothing but love. 9 & 10 foot ceings throughout. Beautiful crown molding. You can enjoy those cold winter nights in front of the natural gas fireplace. Gr anite counter tops. Radon remediation system has already been installed. 17 x 14 covered deck. Roof is only 2 years old. Large garden beds already in place and ready for your seeds and love. Privacy fenced backyard and sprinkler system. This is a fantasic location so close to everything and easy access to everything else. dIf you want to be part of the homeowners you can for $500.00 per year or you don;t have to join if you don't want to. You will have to see this beautiful home for yourself. Call today for your private showing.
Location
State MO
County Greene
Area 1850
Direction James River Expressway to FF exit North on West Bypass turn right on Farm Road 156. Turn right or south on Marlborough Ave. Left or East on Morningside Place. Home will be on the left.
Rooms
Other Rooms Bedroom-Master (Main Floor), Pantry
Dining Room Kitchen/Dining Combo
Interior
Interior Features Cable Available, Granite Counters, High Ceilings, High Speed Internet, Internet - Fiber Optic, Jetted Tub, Smoke Detector(s), W/D Hookup
Heating Central, Fireplace(s), Forced Air
Cooling Ceiling Fan(s), Central Air
Flooring Carpet, Tile, Wood
Fireplaces Type Brick, Gas, Living Room
Fireplace No
Appliance Dishwasher, Disposal, Free-Standing Electric Oven, Gas Water Heater, Microwave
Heat Source Central, Fireplace(s), Forced Air
Laundry Main Floor
Exterior
Exterior Feature Cable Access, Garden, Rain Gutters
Parking Features Additional Parking, Driveway, Garage Door Opener, Garage Faces Front
Garage Spaces 3.0
Carport Spaces 3
Fence Privacy, Wood
Waterfront Description None
View Y/N Yes
View Panoramic
Roof Type Composition
Street Surface Concrete,Asphalt
Garage Yes
Building
Lot Description Cul-De-Sac, Curbs, Dead End Street, Sprinklers In Front, Sprinklers In Rear
Story 1
Foundation Crawl Space, Permanent
Sewer Public Sewer
Water City
Architectural Style One Story, Ranch, Traditional
Structure Type Brick
Construction Status No
Schools
Elementary Schools Sgf-Sherwood
Middle Schools Sgf-Carver
High Schools Sgf-Parkview
Others
Association Rules HOA
Acceptable Financing Cash, Conventional, FHA
Listing Terms Cash, Conventional, FHA
Read Less Info
Want to know what your home might be worth? Contact us for a FREE valuation!

Our team is ready to help you sell your home for the highest possible price ASAP
Brought with Miranda A Sturm Team Real Estate Springfield, LLC






