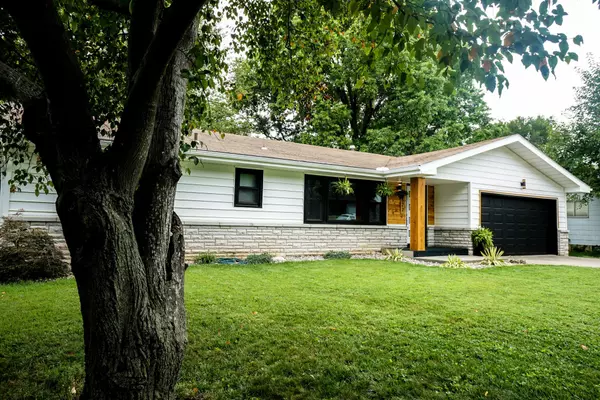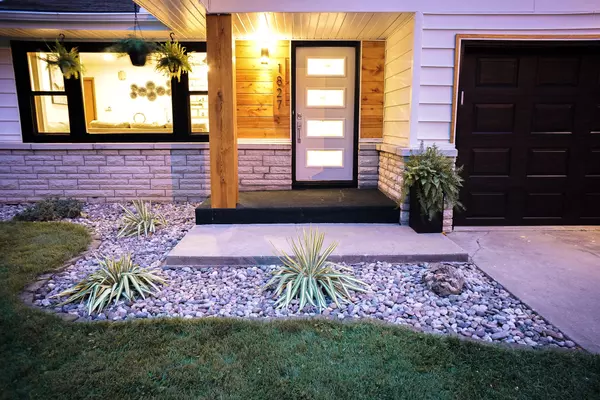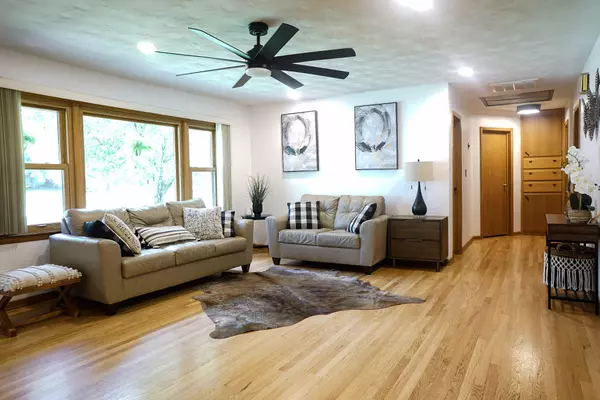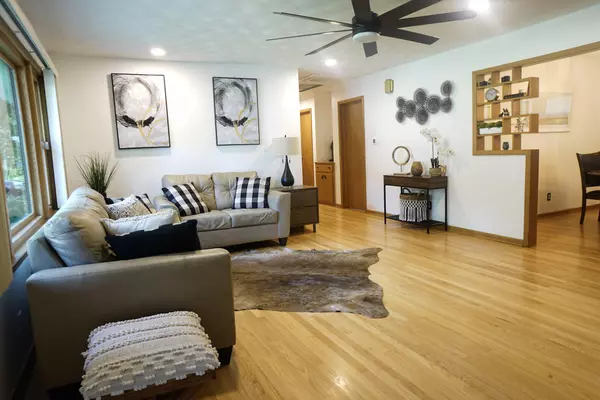$199,000
$199,000
For more information regarding the value of a property, please contact us for a free consultation.
3 Beds
2 Baths
1,536 SqFt
SOLD DATE : 12/17/2021
Key Details
Sold Price $199,000
Property Type Single Family Home
Sub Type Single Family Residence
Listing Status Sold
Purchase Type For Sale
Square Footage 1,536 sqft
Price per Sqft $129
Subdivision Fairview Hts
MLS Listing ID SOM60204364
Sold Date 12/17/21
Style One Story,Ranch
Bedrooms 3
Full Baths 2
Construction Status No
Total Fin. Sqft 1536
Originating Board somo
Rental Info No
Year Built 1958
Annual Tax Amount $960
Tax Year 2020
Lot Size 0.280 Acres
Acres 0.28
Lot Dimensions 80X155
Property Description
This home catches your eye and invites you in! This house is Clean and Sophisticated with so many qualities real wood floors throughout, large living room with a beautiful picture window that kisses the room with natural light, fresh updated clean kitchen with new fixtures, granite counter tops, tile, stainless steel appliances, wall oven and pantry. A nicely remodeled main bath. The home has a large laundry/mudroom and second full bath, covered back patio and front porch. Let's not forget the workshop with electrical and fully fenced back yard. the home has newer water heater and roof, deck ,HVAC featuring 95% energy efficiency furnace and oversized A/C unit and ductwork. This home is inviting you to call it yours!
Location
State MO
County Greene
Area 1536
Direction From Sunshine and National go west on sunshine. To Thelma take a left on Thelma to house on right .
Rooms
Other Rooms Mud Room, Pantry, Workshop
Dining Room Kitchen/Dining Combo
Interior
Interior Features Granite Counters, High Speed Internet, Internet - Cable, Internet - DSL, Internet - Fiber Optic, Internet - Satellite, Smoke Detector(s), W/D Hookup
Heating Forced Air
Cooling Attic Fan, Ceiling Fan(s), Central Air
Flooring Hardwood
Fireplaces Type None
Fireplace No
Appliance Dishwasher, Disposal, Free-Standing Electric Oven, Wall Oven - Double Electric
Heat Source Forced Air
Laundry In Garage
Exterior
Exterior Feature Rain Gutters
Parking Features Driveway
Garage Spaces 2.0
Carport Spaces 2
Fence Chain Link
Waterfront Description None
Roof Type Composition
Street Surface Asphalt
Garage Yes
Building
Story 1
Foundation Crawl Space
Sewer Public Sewer
Water City
Architectural Style One Story, Ranch
Structure Type Brick,Vinyl Siding
Construction Status No
Schools
Elementary Schools Sgf-Portland
Middle Schools Sgf-Jarrett
High Schools Sgf-Parkview
Others
Association Rules None
Acceptable Financing Cash, Conventional, FHA, VA
Listing Terms Cash, Conventional, FHA, VA
Read Less Info
Want to know what your home might be worth? Contact us for a FREE valuation!

Our team is ready to help you sell your home for the highest possible price ASAP
Brought with Brett Heintz Murney Associates - Primrose






