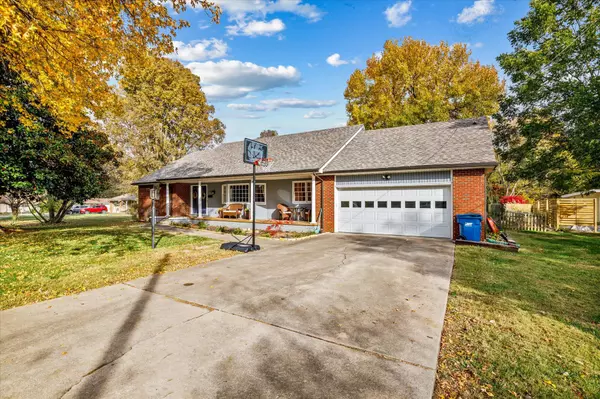$374,900
$374,900
For more information regarding the value of a property, please contact us for a free consultation.
4 Beds
3 Baths
3,739 SqFt
SOLD DATE : 01/03/2022
Key Details
Sold Price $374,900
Property Type Single Family Home
Sub Type Single Family Residence
Listing Status Sold
Purchase Type For Sale
Square Footage 3,739 sqft
Price per Sqft $100
Subdivision Latoka Hts
MLS Listing ID SOM60205250
Sold Date 01/03/22
Style One and Half Story
Bedrooms 4
Full Baths 2
Half Baths 1
Total Fin. Sqft 3739
Originating Board somo
Rental Info No
Year Built 1969
Annual Tax Amount $1,874
Tax Year 2020
Lot Size 0.670 Acres
Acres 0.67
Lot Dimensions 96X302
Property Description
It's called The Magic House for good reason. At first glance this may look like a lovely single-story house, but step inside and you'll discover that the beautiful space inside (not to mention the back yard) stretches on forever. Over 3,700 square feet of finished living space on well over a half acre lot, all within walking distance to two parks...that's magical. On the ground floor, you'll find two living areas, two bedrooms, 1.5 bathrooms and a beautiful office. Upstairs you'll find two bedrooms, a bathroom, and a study/play area and an additional 500 square feet of unfinished attic space that could easily be converted into an extra bedroom and more. (This space features beautiful hardwood floors running the length of the space, so you already have a start on converting it to finished living space.) In the basement, you'll find wide open living space with stained concrete floors, a wet bar and a fireplace, as well as plenty of added character to make the space feel warm and cozy. Step out to the back yard, where you'll find a large back porch and charming brick walkway leading to the 500 square foot shop, which is currently being used as a home gym. The back yard features level grass that stretches on forever, making this the perfect place to host backyard barbecues for family and friends. Or, if you'd prefer to host inside, you'll find plenty of space between the kitchen and living areas, and your pantry and extra large laundry room will provide ample storage for all of your needs. Speaking of storage, this home features closets and built-ins at every turn, so you don't have to worry about where you'll put all of your stuff. And we haven't even mentioned the details...a beautiful, light-and-airy kitchen with a gas stove, dual vanities in bathrooms with barn-wood accents, a sliding barn doors, high ceilings upon entry, a huge bay window in the front room, built-in bookshelves and new roof and gutters. This home brings the magic. Come take a look for yourself
Location
State MO
County Greene
Area 3739
Direction From Sunshine and National, W on Sunshine to Holland, then S on Holland.
Rooms
Other Rooms Bedroom-Master (Main Floor), Formal Living Room, Great Room, Living Areas (2), Study, Workshop
Basement Finished, Full
Dining Room Formal Dining, Kitchen Bar
Interior
Interior Features Cable Available, Fire/Smoke Detector, W/D Hookup, Walk-in Shower
Heating Central
Cooling Ceiling Fan(s), Central Air
Flooring Carpet, Tile, Wood
Fireplaces Type Blower Fan, Brick, Wood Burning
Fireplace No
Appliance Dishwasher, Disposal, Free-Standing Gas Oven, Gas Water Heater, Microwave, Refrigerator, Wall Oven - Gas
Heat Source Central
Laundry Main Floor
Exterior
Exterior Feature Rain Gutters
Parking Features Driveway
Garage Spaces 3.0
Carport Spaces 2
Fence Privacy, Wood
Waterfront Description None
Roof Type Asphalt
Garage Yes
Building
Lot Description Landscaping, Mature Trees
Story 2
Foundation Poured Concrete
Sewer Public Sewer
Water City
Architectural Style One and Half Story
Structure Type Brick,Vinyl Siding
Schools
Elementary Schools Sgf-Holland
Middle Schools Sgf-Jarrett
High Schools Sgf-Parkview
Others
Association Rules None
Acceptable Financing Cash, Conventional, FHA, VA
Listing Terms Cash, Conventional, FHA, VA
Read Less Info
Want to know what your home might be worth? Contact us for a FREE valuation!

Our team is ready to help you sell your home for the highest possible price ASAP
Brought with Jennifer L Lotz Murney Associates - Primrose






