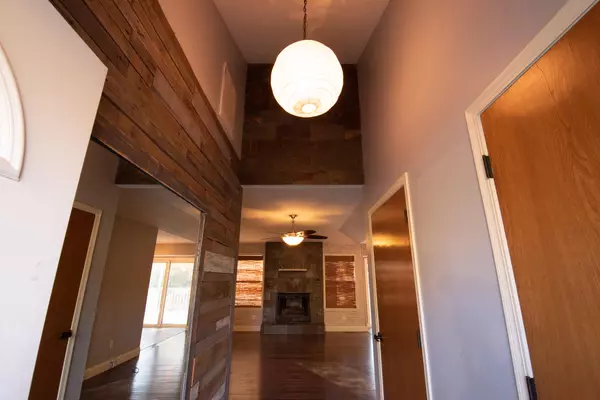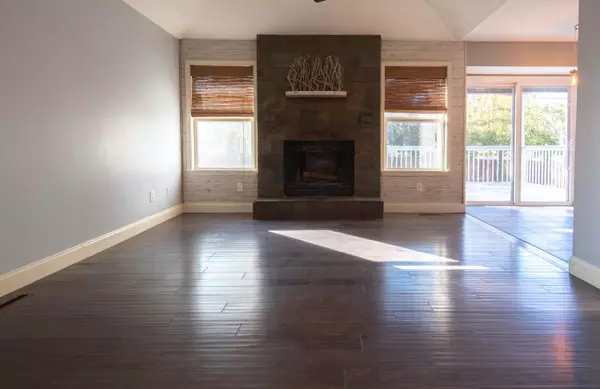$174,900
$174,900
For more information regarding the value of a property, please contact us for a free consultation.
3 Beds
2 Baths
1,220 SqFt
SOLD DATE : 12/17/2021
Key Details
Sold Price $174,900
Property Type Single Family Home
Sub Type Single Family Residence
Listing Status Sold
Purchase Type For Sale
Square Footage 1,220 sqft
Price per Sqft $143
Subdivision Scenic Towers
MLS Listing ID SOM60205128
Sold Date 12/17/21
Style One Story,Ranch
Bedrooms 3
Full Baths 2
Construction Status No
Total Fin. Sqft 1220
Originating Board somo
Rental Info No
Year Built 1990
Annual Tax Amount $1,175
Tax Year 2020
Lot Size 0.270 Acres
Acres 0.27
Lot Dimensions 93X127
Property Description
This cozy 3 bed/2 bath home is situated on a spacious corner lot. It has so many great features that set it apart from others in the area. You will notice all the extra touches as soon as you walk through the door; the accent walls, tiled master shower and heated floors in the bath, tile bath and walk-in shower, new light fixtures, granite countertops throughout and antiqued kitchen cabinets, just to name a few. This home is located within the Kicakapoo/Carver school district and is only a few blocks north of Republic road, with easy access to all south side businesses, super markets and shopping, while still being tucked back into a quiet, residential neighborhood. It has a long driveway, spacious, privacy fenced backyard & serene back deck with seasonal sunshade. So much potential in this great home. It's lonely and just waiting for its new owners. Come take a look today.
Location
State MO
County Greene
Area 1220
Direction North on S Scenic Ave from Republic Rd. South Scenic to W. Swan St. Turn Left/West on Swan to Colgate Ave. Home is on the NW corner of Swan & Colgate.
Rooms
Other Rooms Bedroom-Master (Main Floor)
Dining Room Kitchen/Dining Combo
Interior
Interior Features Granite Counters, Tray Ceiling(s), W/D Hookup, Walk-In Closet(s), Walk-in Shower
Heating Central
Cooling Attic Fan, Ceiling Fan(s), Central Air
Flooring Engineered Hardwood, Tile, Vinyl
Fireplaces Type Blower Fan, Living Room, Stone, Wood Burning
Fireplace No
Appliance Convection Oven, Dishwasher, Disposal, Free-Standing Electric Oven, Gas Water Heater
Heat Source Central
Laundry Main Floor, Utility Room
Exterior
Exterior Feature Rain Gutters
Parking Features Additional Parking, Driveway, Garage Door Opener, Garage Faces Front
Garage Spaces 2.0
Carport Spaces 2
Fence Privacy, Wood
Waterfront Description None
View Y/N No
Roof Type Composition
Street Surface Concrete,Asphalt
Accessibility Central Living Area
Garage Yes
Building
Story 1
Foundation Crawl Space
Sewer Public Sewer
Water City
Architectural Style One Story, Ranch
Structure Type Brick,Wood Siding
Construction Status No
Schools
Elementary Schools Sgf-Jeffries
Middle Schools Sgf-Carver
High Schools Sgf-Kickapoo
Others
Association Rules None
Acceptable Financing Cash, Conventional, FHA, VA
Listing Terms Cash, Conventional, FHA, VA
Read Less Info
Want to know what your home might be worth? Contact us for a FREE valuation!

Our team is ready to help you sell your home for the highest possible price ASAP
Brought with Gabriela Verdugo Keller Williams






