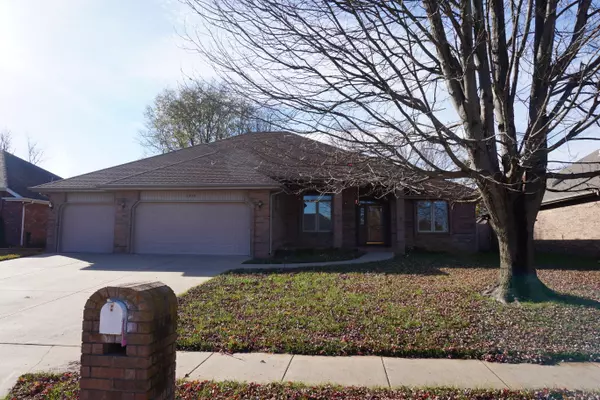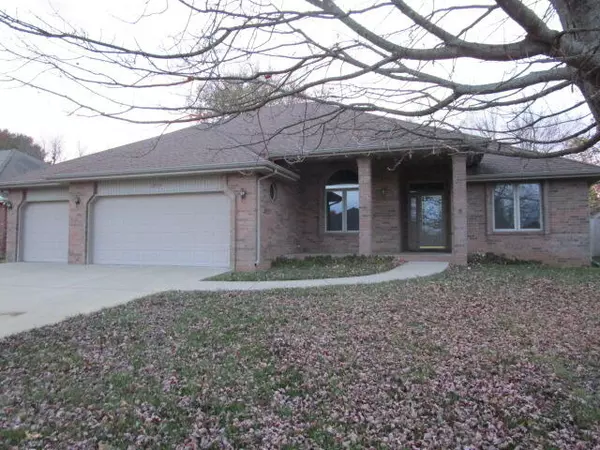$274,900
$274,900
For more information regarding the value of a property, please contact us for a free consultation.
3 Beds
2 Baths
1,819 SqFt
SOLD DATE : 12/10/2021
Key Details
Sold Price $274,900
Property Type Single Family Home
Sub Type Single Family Residence
Listing Status Sold
Purchase Type For Sale
Square Footage 1,819 sqft
Price per Sqft $151
Subdivision Marlborough Manor
MLS Listing ID SOM60205453
Sold Date 12/10/21
Style One Story,Ranch,Traditional
Bedrooms 3
Full Baths 2
Total Fin. Sqft 1819
Originating Board somo
Rental Info No
Year Built 1996
Annual Tax Amount $2,039
Tax Year 2020
Lot Size 10,454 Sqft
Acres 0.24
Lot Dimensions 75X140
Property Description
DON'T WAIT to check out this ALL BRICK Marlborough Manor home offering that popular split 3 bedroom 2 bath plan! The living room open to the formal dining area (versatile as sitting area or office etc) are both enhanced with high 11 ft ceilings, crown molding & a cozy gas log fireplace. Hardwood flooring is in the entry and the efficiently designed kitchen/dining combo and tile flooring in the baths and laundry rm. The spacious Master bedroom suite offers a high double tray ceiling feature, large bath w/cultured marble dual sinks & jetted tub, plus separate shower & walk-in closet. Plentiful storage and closet space throughout, plus a laundry ROOM (not just a closet) w/deep sink, You will love the bonus of the 17.5x12 sun room off of the living room, and from there outside to a good sized deck for enjoyment overlooking a lovely fenced back yard! All of this topped off with a generous sized 3 car garage w/insulated overhead doors! Great demand for this price range, size range and location, location!!
Location
State MO
County Greene
Area 2041
Direction From West Bypass, East on Farm Rd 156 to left on Marlborough Ave, then left on Pembrook to home on the left.
Rooms
Other Rooms Bedroom-Master (Main Floor), Great Room, Sun Room
Dining Room Formal Dining, Kitchen/Dining Combo
Interior
Interior Features Central Vacuum, Crown Molding, Marble Counters, High Ceilings, Jetted Tub, Laminate Counters, Smoke Detector(s), Tray Ceiling(s), Vaulted Ceiling(s), W/D Hookup, Walk-In Closet(s), Walk-in Shower
Heating Central, Forced Air
Cooling Attic Fan, Ceiling Fan(s), Central Air
Flooring Carpet, Hardwood, Tile
Fireplaces Type Blower Fan, Gas, Great Room
Fireplace No
Appliance Dishwasher, Disposal, Free-Standing Electric Oven, Gas Water Heater, Microwave
Heat Source Central, Forced Air
Laundry Main Floor
Exterior
Exterior Feature Rain Gutters, Storm Door(s)
Parking Features Driveway, Garage Door Opener, Garage Faces Front
Garage Spaces 3.0
Carport Spaces 3
Fence Privacy, Wood
Waterfront Description None
Roof Type Composition
Street Surface Concrete,Asphalt
Garage Yes
Building
Lot Description Curbs, Level, Trees
Story 1
Foundation Crawl Space, Vapor Barrier
Sewer Public Sewer
Water City
Architectural Style One Story, Ranch, Traditional
Structure Type Brick
Schools
Elementary Schools Sgf-Sherwood
Middle Schools Sgf-Carver
High Schools Sgf-Parkview
Others
Association Rules HOA
Acceptable Financing Cash, Conventional, FHA, VA
Listing Terms Cash, Conventional, FHA, VA
Read Less Info
Want to know what your home might be worth? Contact us for a FREE valuation!

Our team is ready to help you sell your home for the highest possible price ASAP
Brought with Ben Shelton Murney Associates - Primrose






