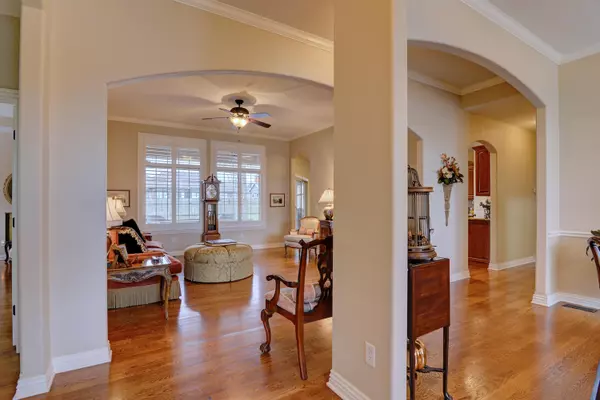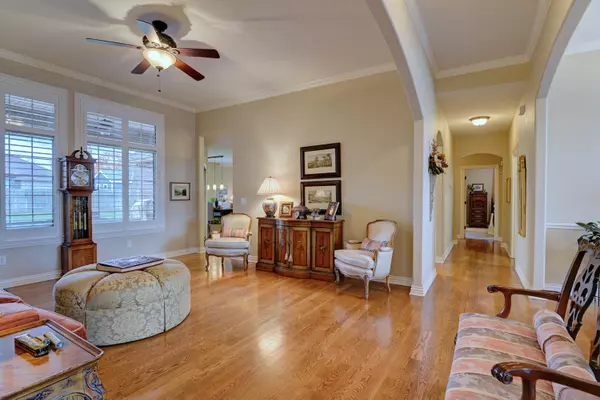$419,900
$419,900
For more information regarding the value of a property, please contact us for a free consultation.
4 Beds
3 Baths
2,592 SqFt
SOLD DATE : 12/20/2021
Key Details
Sold Price $419,900
Property Type Single Family Home
Sub Type Single Family Residence
Listing Status Sold
Purchase Type For Sale
Square Footage 2,592 sqft
Price per Sqft $161
Subdivision Marlborough Manor
MLS Listing ID SOM60205671
Sold Date 12/20/21
Style One Story,Traditional
Bedrooms 4
Full Baths 2
Half Baths 1
Construction Status No
Total Fin. Sqft 2592
Originating Board somo
Rental Info No
Year Built 2009
Annual Tax Amount $2,678
Tax Year 2020
Lot Size 0.260 Acres
Acres 0.26
Lot Dimensions 75X150
Property Description
A beautiful one owner home with features that will offer the amenities you have been desiring. Detail and quality went into the design of this all brick house. The kitchen offers an abundance of cabinets with granite countertops, pull outs, walk-in pantry, ceramic glass cook top, built-in microwave, double wall ovens, dishwasher, & center island. Hardwood flooring flows from front door through the formal dining room, down the hallways to the bedrooms, living room, into the kitchen, casual dining and hearth room. The hearth room has been prewired for surround sound, has a gas log fireplace with built-in bookcases, and a cubby for a TV or your seasonal decorations. Pride of ownership proudly shows in this one owner beauty. You will love the oversized deck, which has been extended to provide ample space for family or friend get togethers. The privacy fenced back yard has been beautifully landscaped. The back of the house boasts design and elegance. The house has an abundance of light shining through each room. The living room, dining room, front office/4th bedroom have plantation shutters adding to the charm of this house. The owners have meticulously cared for this house including encapsulating the crawl space. A new roof, gutters, and gutter guards were installed this year.
Location
State MO
County Greene
Area 2592
Direction From West Bypass, East on Farm Road 156 to Marlborough Avenue, North on Marlborough, veer Left on Pembrook, Right on Driftwood to Marlborough again, Left to Broadmoor, Left to house on the left side of street.
Rooms
Other Rooms Formal Living Room, Hearth Room, Living Areas (2), Pantry
Dining Room Formal Dining, Kitchen/Dining Combo
Interior
Interior Features Granite Counters, Smoke Detector(s), W/D Hookup, Wired for Sound
Heating Fireplace(s)
Flooring Carpet, Hardwood, Tile
Fireplace No
Appliance Electric Cooktop, Dishwasher, Disposal, Wall Oven - Double Electric
Heat Source Fireplace(s)
Laundry Main Floor
Exterior
Exterior Feature Rain Gutters
Parking Features Garage Door Opener, Garage Faces Front
Garage Spaces 3.0
Carport Spaces 3
Fence Partial, Privacy
Waterfront Description None
View Y/N No
View City
Roof Type Composition
Street Surface Asphalt
Garage Yes
Building
Lot Description Easements, Sprinklers In Front, Sprinklers In Rear
Story 1
Foundation Crawl Space
Sewer Public Sewer
Water City
Architectural Style One Story, Traditional
Structure Type Brick
Construction Status No
Schools
Elementary Schools Sgf-Sherwood
Middle Schools Sgf-Carver
High Schools Sgf-Parkview
Others
Association Rules HOA
Acceptable Financing Cash, Conventional, FHA, VA
Listing Terms Cash, Conventional, FHA, VA
Read Less Info
Want to know what your home might be worth? Contact us for a FREE valuation!

Our team is ready to help you sell your home for the highest possible price ASAP
Brought with Natalia Moskalenko Old World Realty, LLC






