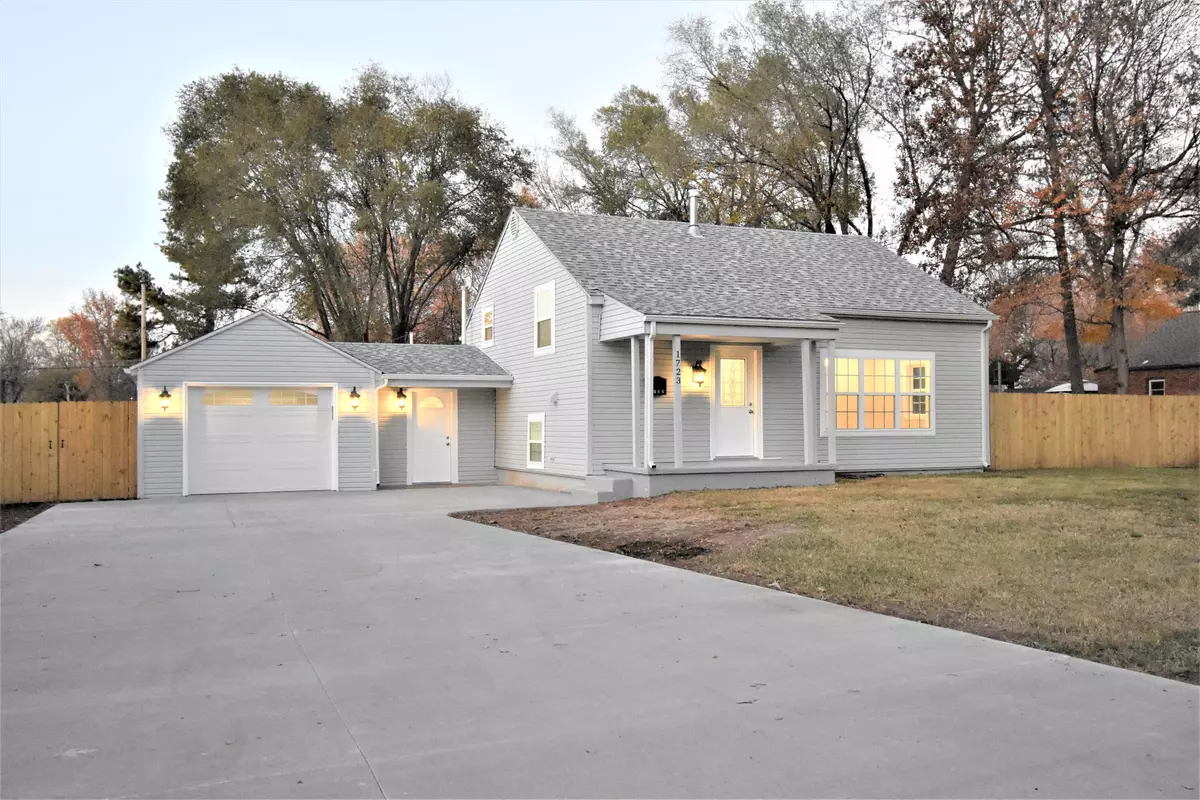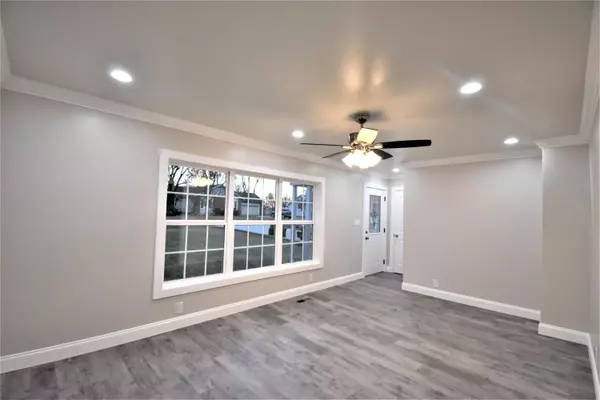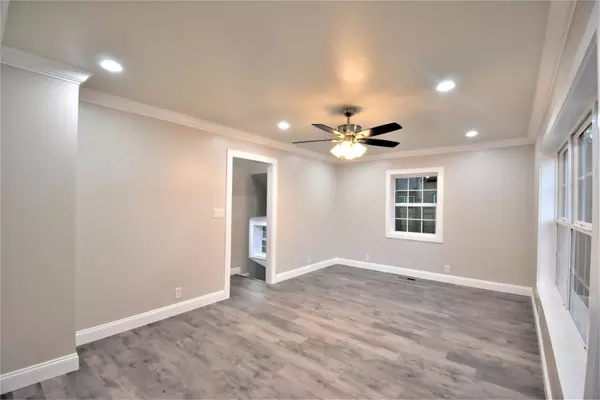$250,000
$250,000
For more information regarding the value of a property, please contact us for a free consultation.
3 Beds
2 Baths
1,578 SqFt
SOLD DATE : 01/14/2022
Key Details
Sold Price $250,000
Property Type Single Family Home
Sub Type Single Family Residence
Listing Status Sold
Purchase Type For Sale
Square Footage 1,578 sqft
Price per Sqft $158
Subdivision Oakwood Place
MLS Listing ID SOM60206100
Sold Date 01/14/22
Style One Story,Traditional
Bedrooms 3
Full Baths 1
Half Baths 1
Construction Status No
Total Fin. Sqft 1578
Originating Board somo
Rental Info No
Year Built 1953
Annual Tax Amount $973
Tax Year 2020
Lot Size 0.450 Acres
Acres 0.45
Lot Dimensions 100X195
Property Description
A Brand New Home? Well, Almost!This wonderful jewel has had extensive updates and upgrades such as: all new roof, all new blown insulation, all new windows, all new drywall, all new paint, all new flooring, all new plumbing, about 75% new electrical wiring, all new light fixtures, all new hardware, all new doors, all new cabinets, all new stainless steel appliances including the refrigerator, new granite countertops, all new faucets, brand new gas water heater, brand new Central Air Compressor, brand new Furnace System and all new duct work. A new service bathroom was added for convenience. The Formal Dining Room is massive and can be used as a second living area & dining combo. The oversized garage has a brand new overhead door and opener system, new drywall, new paint and a large workshop or storage area with direct access to the backyard. Wish for more? Enjoy the brand new driveway and fresh seeded lawn. Also, benefit from this huge fenced-in lot providing you ample space for entertainment, playing, gardening, and storage of all your four wheels toys . The new privacy fence has a gate large enough for RV or truck to be parked in the backyard. There is one thing this home needs; a new owner. Come see it today and start enjoying it before Christmas!
Location
State MO
County Greene
Area 1578
Direction (From Sunshine St & Kansas Expressway/MO-13) go South on Kansas Expwy to 1st st. on the left. Take East on Cherokee St - The home is on the left (north) side.
Rooms
Other Rooms Workshop
Dining Room Formal Dining
Interior
Heating Central, Forced Air
Cooling Ceiling Fan(s), Central Air
Flooring Laminate, Tile
Fireplace No
Appliance Disposal, Electric Water Heater, Free-Standing Electric Oven, Microwave, Refrigerator
Heat Source Central, Forced Air
Laundry Utility Room
Exterior
Parking Features Additional Parking, Parking Pad, Parking Space, Paved, RV Gated, Workshop in Garage
Garage Spaces 1.0
Carport Spaces 1
Fence Full, Privacy, Wood
Waterfront Description None
Roof Type Composition
Street Surface Concrete,Asphalt
Garage Yes
Building
Lot Description Cleared, Level, Mature Trees, Paved Frontage
Story 1
Foundation Poured Concrete, Slab
Sewer Public Sewer
Water City
Architectural Style One Story, Traditional
Structure Type Wood Frame
Construction Status No
Schools
Elementary Schools Sgf-Sherwood
Middle Schools Sgf-Jarrett
High Schools Sgf-Parkview
Others
Association Rules None
Acceptable Financing Cash, Conventional, FHA, VA
Listing Terms Cash, Conventional, FHA, VA
Read Less Info
Want to know what your home might be worth? Contact us for a FREE valuation!

Our team is ready to help you sell your home for the highest possible price ASAP
Brought with Laura L. Duckworth EXP Realty LLC






