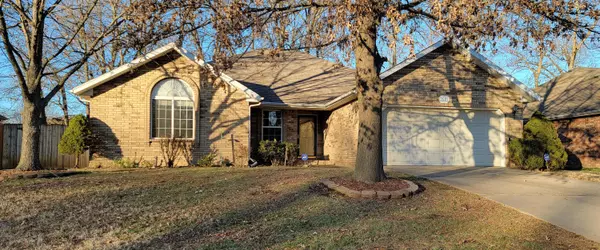$254,900
$254,900
For more information regarding the value of a property, please contact us for a free consultation.
4 Beds
2 Baths
2,007 SqFt
SOLD DATE : 02/08/2022
Key Details
Sold Price $254,900
Property Type Single Family Home
Sub Type Single Family Residence
Listing Status Sold
Purchase Type For Sale
Square Footage 2,007 sqft
Price per Sqft $127
Subdivision Pioneer Est
MLS Listing ID SOM60207956
Sold Date 02/08/22
Style One Story,Traditional
Bedrooms 4
Full Baths 2
Total Fin. Sqft 2007
Originating Board somo
Rental Info No
Year Built 1994
Annual Tax Amount $1,576
Tax Year 2020
Lot Size 10,018 Sqft
Acres 0.23
Lot Dimensions 75X135
Property Description
Freshly painted and newly carpeted 4 bedroom 2 bath 2 car gar garage home in Springfield is convieniently located off of West Battlefield road. Boasting more than 2000 sq ft, this home has 2 living area's that share a see-thru fireplace, a large eat in kitchen with island, pantry and bay window, as well as a laundry room with utility tub. Master bath has jetted tub and His and Her closets. Vaulted ceilings and sky lights add to home's spacious feel. Outside features include brick front, covered patio, privacy fence, storage shed and mature trees. Alarm system to stay for added security. What a great family home!
Location
State MO
County Greene
Area 2007
Direction From W Battlefield Rd, head north on S Jonathan Ave. Right on W Cambridge St. Left on Timbercreek, right onto Leisa
Rooms
Other Rooms Living Areas (2), Pantry
Dining Room Island, Kitchen/Dining Combo
Interior
Interior Features Alarm System, Cable Available, High Speed Internet, Internet - Cable, Internet - Satellite, Jetted Tub, Laminate Counters, Security System, Skylight(s), Smoke Detector(s), W/D Hookup, Walk-In Closet(s), Walk-in Shower
Heating Central, Forced Air
Cooling Central Air
Flooring Carpet, Vinyl, Wood
Fireplaces Type Gas, Living Room, See Through
Fireplace No
Appliance Dishwasher, Disposal, Free-Standing Electric Oven, Gas Water Heater, Microwave
Heat Source Central, Forced Air
Laundry Main Floor
Exterior
Parking Features Driveway, Garage Faces Front
Garage Spaces 2.0
Carport Spaces 2
Fence Full, Privacy, Wood
Waterfront Description None
Roof Type Composition
Street Surface Concrete
Garage Yes
Building
Story 1
Foundation Crawl Space
Sewer Public Sewer
Water City
Architectural Style One Story, Traditional
Structure Type Brick,Vinyl Siding
Schools
Elementary Schools Sgf-Sherwood
Middle Schools Sgf-Carver
High Schools Sgf-Parkview
Others
Association Rules None
Acceptable Financing Cash, Conventional, FHA, VA
Listing Terms Cash, Conventional, FHA, VA
Read Less Info
Want to know what your home might be worth? Contact us for a FREE valuation!

Our team is ready to help you sell your home for the highest possible price ASAP
Brought with Daniel Turkel Keller Williams






