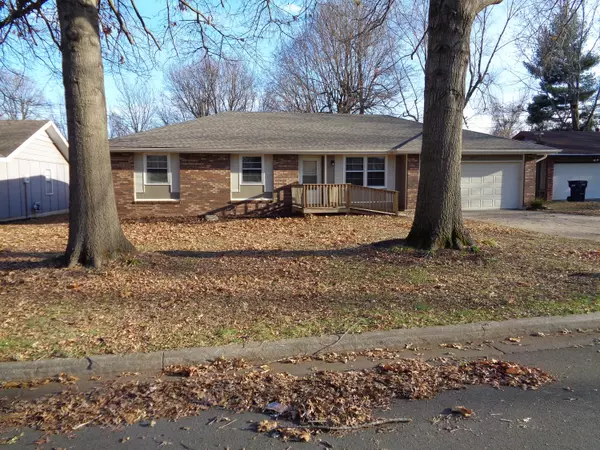$185,000
$185,000
For more information regarding the value of a property, please contact us for a free consultation.
3 Beds
2 Baths
1,512 SqFt
SOLD DATE : 01/20/2022
Key Details
Sold Price $185,000
Property Type Single Family Home
Sub Type Single Family Residence
Listing Status Sold
Purchase Type For Sale
Square Footage 1,512 sqft
Price per Sqft $122
Subdivision Village West
MLS Listing ID SOM60207577
Sold Date 01/20/22
Style One Story,Ranch
Bedrooms 3
Full Baths 2
Construction Status No
Total Fin. Sqft 1512
Originating Board somo
Rental Info No
Year Built 1978
Annual Tax Amount $1,139
Tax Year 2020
Lot Size 10,890 Sqft
Acres 0.25
Lot Dimensions 72X150
Property Description
Spacious 3 bedroom ranch style home on a quiet street in SW Springfield. Features include 31x15 Living Room, 15x15 master bed ( does have master bath as well) great floorplan, deck in back yard , front porch with ramp. Move-in ready with many new items , including: kitchen cabinets & countertops, dishwasher, kitchen tile backsplash, new flooring throughout, new microwave, new toilets, new gutters, much more. Roof is only 1 year old. Electrician installed new outlets and switches . This home is close to shopping, restaurants, all the conveniences you want while still feeling like you are in a more quiet private setting and very little traffic in the neighborhood. This one is not expected to last long so don't hesitate to call for a showing!
Location
State MO
County Greene
Area 1512
Direction From Battlefield Road , south on Golden to Countryside, east on Countryside to Hillcrest to home.From Republic Road, north on Golden to Countryside, Countryside to Hillcrest to home
Rooms
Dining Room Kitchen/Dining Combo
Interior
Interior Features Laminate Counters, Smoke Detector(s), W/D Hookup, Walk-in Shower
Heating Central, Forced Air
Cooling Central Air
Flooring Carpet, Tile, Vinyl
Fireplaces Type Blower Fan, Living Room, Wood Burning
Fireplace No
Appliance Dishwasher, Disposal, Free-Standing Electric Oven, Gas Water Heater, Microwave
Heat Source Central, Forced Air
Laundry Main Floor
Exterior
Exterior Feature Rain Gutters, Storm Door(s)
Parking Features Garage Door Opener, Garage Faces Front
Garage Spaces 2.0
Carport Spaces 2
Fence Chain Link
Waterfront Description None
View Y/N No
View City
Roof Type Composition
Accessibility Accessible Approach with Ramp
Garage Yes
Building
Lot Description Mature Trees
Story 1
Sewer Public Sewer
Water City
Architectural Style One Story, Ranch
Construction Status No
Schools
Elementary Schools Sgf-Jeffries
Middle Schools Sgf-Carver
High Schools Sgf-Parkview
Others
Association Rules None
Acceptable Financing Cash, Conventional
Listing Terms Cash, Conventional
Read Less Info
Want to know what your home might be worth? Contact us for a FREE valuation!

Our team is ready to help you sell your home for the highest possible price ASAP
Brought with Holt Homes Group Keller Williams






