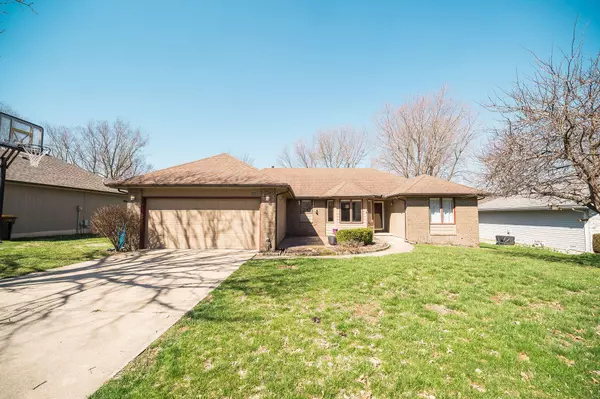$230,000
$230,000
For more information regarding the value of a property, please contact us for a free consultation.
3 Beds
2 Baths
1,632 SqFt
SOLD DATE : 04/28/2022
Key Details
Sold Price $230,000
Property Type Single Family Home
Sub Type Single Family Residence
Listing Status Sold
Purchase Type For Sale
Square Footage 1,632 sqft
Price per Sqft $140
Subdivision Cedar Crest South
MLS Listing ID SOM60213879
Sold Date 04/28/22
Style One Story,Ranch
Bedrooms 3
Full Baths 2
Construction Status No
Total Fin. Sqft 1632
Originating Board somo
Rental Info No
Year Built 1997
Annual Tax Amount $1,301
Tax Year 2020
Lot Size 10,018 Sqft
Acres 0.23
Lot Dimensions 76X134
Property Description
Don't miss this beautiful brick-front 3 bedroom, 2 bath home with an attached two-car garage and charming details located in a fantastic neighborhood! Step inside the bright and airy living room to find gorgeous hardwood floors and tall trayed ceilings anchored by the corner fireplace. The eat-in kitchen has beautiful bay windows that overlook the dining area that connects to a fresh kitchen with a white tile backsplash, two-toned cabinets with built-in pantry storage, gorgeous touches with the floating shelves, and stainless steel appliances. The master bedroom is tucked away in the hallway off the living room that's near the kitchen. This spacious master suite has the same beautiful hardwood floors, plenty of natural light from the windows, and a gorgeous master suite. The master bathroom is like a fresh spa in bright white with a white tiled shower enclosed in glass doors, a beautiful double vanity sink, and herringbone laid tiled flooring set below a beautiful skylight that fills the room with natural light. There are also two very spacious walk-in closets! Down the hallway is the shared bathroom with the same bright and airy style with white tile, modern vanity, and a full shower/tub combo. You'll find that the second and third bedrooms are both spacious with ample closet space, and carpeted for a touch of warmth to the rooms. Step outside the sliding glass doors off the living room onto a deck overlooking a very large backyard with shed, framed in privacy fencing and plenty of space for kids, pets, entertainment, or simply relaxation. This home makes commutes a breeze while located near some of Springfield's best shopping and restaurants. Schedule your showing today!
Location
State MO
County Greene
Area 1632
Direction From Battlefield. South on Golden. West on Roxbury, South on Beechwood, West on Primrose, South on Sunrise to home on right.
Rooms
Other Rooms Bedroom-Master (Main Floor)
Dining Room Kitchen Bar, Kitchen/Dining Combo
Interior
Interior Features Skylight(s), Solid Surface Counters, W/D Hookup, Walk-In Closet(s), Walk-in Shower
Heating Central, Forced Air
Cooling Ceiling Fan(s), Central Air
Flooring Carpet, Tile, Wood
Fireplaces Type Gas, Living Room
Fireplace No
Appliance Electric Cooktop, Dishwasher, Disposal, Gas Water Heater, Microwave
Heat Source Central, Forced Air
Laundry Main Floor
Exterior
Exterior Feature Rain Gutters, Storm Door(s)
Parking Features Garage Faces Front
Garage Spaces 2.0
Carport Spaces 2
Fence Full, Privacy
Waterfront Description None
View City
Roof Type Composition
Garage Yes
Building
Lot Description Curbs
Story 1
Foundation Crawl Space
Sewer Public Sewer
Water City
Architectural Style One Story, Ranch
Structure Type Brick,Wood Siding
Construction Status No
Schools
Elementary Schools Sgf-Jeffries
Middle Schools Sgf-Carver
High Schools Sgf-Parkview
Others
Association Rules None
Acceptable Financing Cash, Conventional, FHA, VA
Listing Terms Cash, Conventional, FHA, VA
Read Less Info
Want to know what your home might be worth? Contact us for a FREE valuation!

Our team is ready to help you sell your home for the highest possible price ASAP
Brought with Melisa McGuire Jim Garland Real Estate






