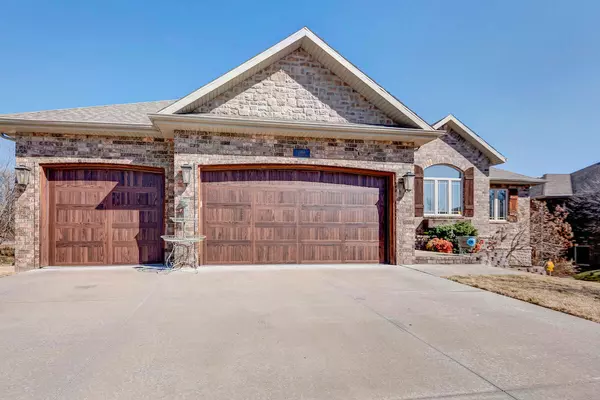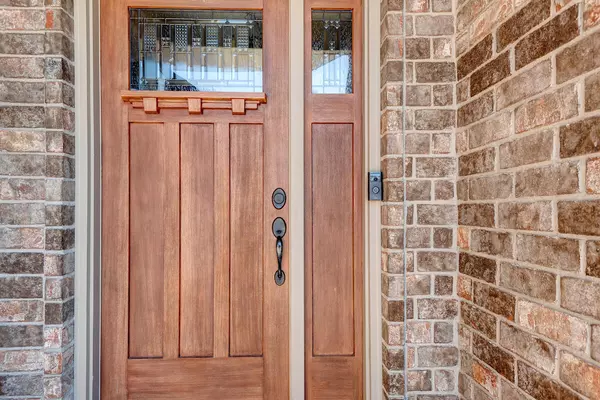$530,000
$530,000
For more information regarding the value of a property, please contact us for a free consultation.
4 Beds
3 Baths
4,099 SqFt
SOLD DATE : 05/06/2022
Key Details
Sold Price $530,000
Property Type Single Family Home
Sub Type Single Family Residence
Listing Status Sold
Purchase Type For Sale
Square Footage 4,099 sqft
Price per Sqft $129
Subdivision Marlborough Manor
MLS Listing ID SOM60211571
Sold Date 05/06/22
Style One Story,Ranch,Traditional
Bedrooms 4
Full Baths 3
Construction Status No
Total Fin. Sqft 4099
Originating Board somo
Rental Info No
Year Built 2013
Annual Tax Amount $3,614
Tax Year 2020
Lot Size 0.320 Acres
Acres 0.32
Lot Dimensions 86X163
Property Description
Fabulous all brick basement home in Marlborough Manor! This home has everything you've been looking for - engineered hardwoods throughout the main floor, a covered patio, gas fireplace, a formal dining room, and a fully fenced back yard. You're going to love cooking in the kitchen using the GE Cafe Appliances with induction cook top and convection oven. The granite countertops accent the beautiful wood cabinetry that includes pull out shelving which makes finding things in the pantry so easy. Like the rest of the home, the epoxied garage floor is so clean you could eat off it (although I wouldn't). The basement is spacious and features a large living area with a gas fire place, eating area and kitchenette. Luxury vinyl plank flooring runs throughout most of the basement. The basement also includes two more bedrooms and a John Deere room that could be used as another bedroom, office, or workout room. The owner has made many upgrades on this home and has taken fantastic care of it. You won't want to miss out on this opportunity!
Location
State MO
County Greene
Area 4099
Direction From West Bypass, East on Farm Rd 156 to Marlborough Ave. Left on Marlborough Avenue veering right to Driftwood; At stop sign, left on Driftwood and follow to where you pick back up at Marlborough Avenue. Right on Marlborough to house on right.
Rooms
Other Rooms Bedroom (Basement), Bedroom-Master (Main Floor), Exercise Room, Family Room - Down, Family Room, Foyer, John Deere, Living Areas (2), Office, Recreation Room, Storm Shelter
Basement Finished, Walk-Out Access, Full
Dining Room Dining Room, Formal Dining, Kitchen Bar, Kitchen/Dining Combo
Interior
Interior Features Cable Available, Granite Counters, High Speed Internet, Jetted Tub, Marble Counters, Security System, Tray Ceiling(s), W/D Hookup, Walk-In Closet(s), Walk-in Shower, Wet Bar
Heating Central, Forced Air, Zoned
Cooling Attic Fan, Ceiling Fan(s), Central Air, Zoned
Flooring Carpet, Engineered Hardwood, Tile, Vinyl
Fireplaces Type Blower Fan, Family Room, Gas, Living Room, Stone, Tile, Two or More
Fireplace No
Appliance Convection Oven, Electric Cooktop, Dishwasher, Disposal, Gas Water Heater, Microwave, Wall Oven - Electric
Heat Source Central, Forced Air, Zoned
Laundry Main Floor
Exterior
Exterior Feature Rain Gutters
Parking Features Driveway, Garage Door Opener
Garage Spaces 3.0
Carport Spaces 3
Fence Full, Privacy
Waterfront Description None
Roof Type Composition
Street Surface Concrete,Asphalt
Garage Yes
Building
Lot Description Curbs, Easements, Landscaping, Sprinklers In Front, Sprinklers In Rear, Trees
Story 1
Foundation Poured Concrete
Sewer Public Sewer
Water City
Architectural Style One Story, Ranch, Traditional
Structure Type Brick,Stone
Construction Status No
Schools
Elementary Schools Sgf-Sherwood
Middle Schools Sgf-Carver
High Schools Sgf-Parkview
Others
Association Rules None
Acceptable Financing Cash, Conventional, FHA, VA
Listing Terms Cash, Conventional, FHA, VA
Read Less Info
Want to know what your home might be worth? Contact us for a FREE valuation!

Our team is ready to help you sell your home for the highest possible price ASAP
Brought with Christopher M Lock Keller Williams






