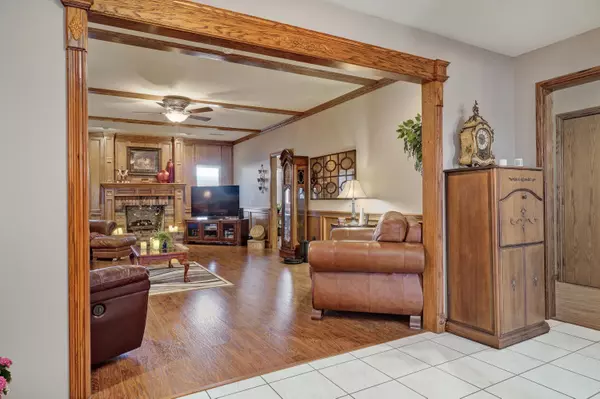$339,000
$339,000
For more information regarding the value of a property, please contact us for a free consultation.
3 Beds
3 Baths
2,258 SqFt
SOLD DATE : 03/11/2022
Key Details
Sold Price $339,000
Property Type Single Family Home
Sub Type Single Family Residence
Listing Status Sold
Purchase Type For Sale
Square Footage 2,258 sqft
Price per Sqft $150
Subdivision Marlborough Manor
MLS Listing ID SOM60209313
Sold Date 03/11/22
Style One Story,Traditional
Bedrooms 3
Full Baths 2
Half Baths 1
Construction Status No
Total Fin. Sqft 2258
Originating Board somo
Rental Info No
Year Built 1989
Annual Tax Amount $1,832
Tax Year 2020
Lot Size 10,454 Sqft
Acres 0.24
Lot Dimensions 76X135
Property Description
** OPEN HOUSE CANCELED FOR 2/12. Verbally accepted contract on home just waiting on paperwork to be signed.Ownership abounds in this lovely all brick home in SW Springfield. Spacious living room with masonry gas FP to curl up to on cold winter evenings and a great area for large gatherings. The wonderful kitchen is a cook's dream! It features lots of cabinets and counter space, detached island, breakfast bar, built-in desk and great storage under the stairs. Formal and informal dining. The informal dining has a bay window that overlooks the pretty backyard. Large master suite has separate vanity rooms. walk-in shower and jetted tub and 2 large walk-in closets. Fantastic hall linen closet with lots of shelving. You'll love the bonus room which would be great for storage or a non-conforming BR. Partially floored attic with access from the bonus room allowing for even more storage! Wooden privacy fenced backyard with two gates and a nice storage shed which has electricity. A large deck (13 x 30) with a canopy to gather all your family and friends for those summer barbeques. Over sized three car garage with 12 ft. garage door and crawl space access. The roof is 2 years old. You'll want to put this one on your list to see. It has all the extras! Optional pool membership (see attached docs for more info).
Location
State MO
County Greene
Area 2258
Direction From West Bypass, East on FR 156 to big curve to your left. After curve, immediate right on Beechwood. Then right on Laurel to house on your right.
Rooms
Other Rooms Bedroom-Master (Main Floor), Family Room
Dining Room Formal Dining, Kitchen/Dining Combo
Interior
Interior Features Carbon Monoxide Detector(s), Crown Molding, High Speed Internet, Jetted Tub, Laminate Counters, Smoke Detector(s), Tray Ceiling(s), Walk-In Closet(s), Walk-in Shower
Heating Radiant
Cooling Central Air
Flooring Carpet, Laminate, Tile
Fireplaces Type Living Room
Fireplace No
Appliance Dishwasher, Disposal, Free-Standing Electric Oven, Gas Water Heater, Microwave, Refrigerator
Heat Source Radiant
Laundry Main Floor
Exterior
Exterior Feature Storm Door(s)
Parking Features Garage Faces Front
Garage Spaces 3.0
Carport Spaces 3
Fence Full, Privacy, Wood
Waterfront Description None
Roof Type Composition
Street Surface Asphalt
Garage Yes
Building
Lot Description Curbs, Landscaping
Story 1
Foundation Crawl Space
Sewer Public Sewer
Water City
Architectural Style One Story, Traditional
Structure Type Brick Full
Construction Status No
Schools
Elementary Schools Sgf-Mark Twain
Middle Schools Sgf-Carver
High Schools Sgf-Parkview
Others
Association Rules None
Acceptable Financing Cash, Conventional, FHA, VA
Listing Terms Cash, Conventional, FHA, VA
Read Less Info
Want to know what your home might be worth? Contact us for a FREE valuation!

Our team is ready to help you sell your home for the highest possible price ASAP
Brought with Revoir Team LLC ReeceNichols - Springfield






