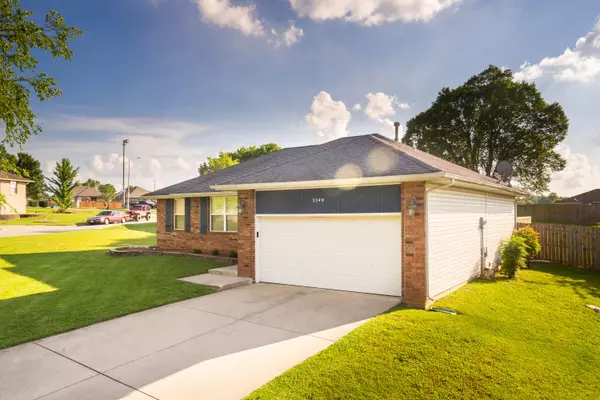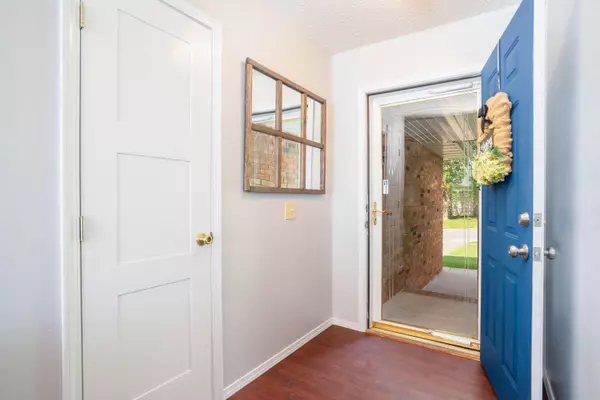$200,000
$200,000
For more information regarding the value of a property, please contact us for a free consultation.
3 Beds
2 Baths
1,242 SqFt
SOLD DATE : 06/03/2022
Key Details
Sold Price $200,000
Property Type Single Family Home
Sub Type Single Family Residence
Listing Status Sold
Purchase Type For Sale
Square Footage 1,242 sqft
Price per Sqft $161
Subdivision Barrington Park
MLS Listing ID SOM60214414
Sold Date 06/03/22
Style One Story,Ranch
Bedrooms 3
Full Baths 2
Construction Status No
Total Fin. Sqft 1242
Originating Board somo
Rental Info No
Year Built 2000
Annual Tax Amount $1,176
Tax Year 2020
Lot Size 0.360 Acres
Acres 0.36
Property Description
This adorable home is one that you won't want to miss! With an amazing 18' x 36' deck and a large fully fenced back yard, you will have endless possibilities on how to spend your time outdoors. The inside of the home is so charming too! The homeowners have painted all the trim and doors white which compliments the gray and blue walls to give the home a fresh, airy feel. An open floor plan allows warmth from the wood burning fireplace to heat the home well. The spacious kitchen has just the right layout to add an island for additional seating or work space. Included with the home is the custom built pantry cabinet with pull out drawers! Both bathrooms have new countertops, sinks, and faucets offering a modern and upgraded feel. This is going to make someone a great home. Don't miss your chance!
Location
State MO
County Greene
Area 1242
Direction S on Golden from Battlefield. West on 164 to N on Western. Curve Left into Dylan. Home at corner of Dylan and Palisades.
Rooms
Other Rooms Bedroom-Master (Main Floor), Great Room
Dining Room Kitchen/Dining Combo, Living/Dining Combo
Interior
Interior Features Cable Available, High Speed Internet, Laminate Counters, Smoke Detector(s), Tray Ceiling(s), W/D Hookup, Walk-In Closet(s)
Heating Central, Forced Air
Cooling Attic Fan, Ceiling Fan(s), Central Air
Flooring Carpet, Vinyl
Fireplaces Type Living Room, Wood Burning
Fireplace No
Appliance Electric Cooktop, Dishwasher, Disposal, Gas Water Heater, Microwave
Heat Source Central, Forced Air
Laundry Main Floor, Utility Room
Exterior
Exterior Feature Rain Gutters, Storm Door(s)
Parking Features Driveway, Garage Door Opener
Garage Spaces 2.0
Carport Spaces 2
Fence Full, Privacy, Wood
Waterfront Description None
Roof Type Composition
Garage Yes
Building
Lot Description Corner Lot, Curbs, Landscaping, Trees
Story 1
Foundation Crawl Space
Sewer Public Sewer
Water City
Architectural Style One Story, Ranch
Structure Type Brick,Vinyl Siding
Construction Status No
Schools
Elementary Schools Sgf-Mark Twain
Middle Schools Sgf-Carver
High Schools Sgf-Parkview
Others
Association Rules None
Acceptable Financing Cash, Conventional, FHA, VA
Listing Terms Cash, Conventional, FHA, VA
Read Less Info
Want to know what your home might be worth? Contact us for a FREE valuation!

Our team is ready to help you sell your home for the highest possible price ASAP
Brought with Scott Rose Murney Associates - Primrose






