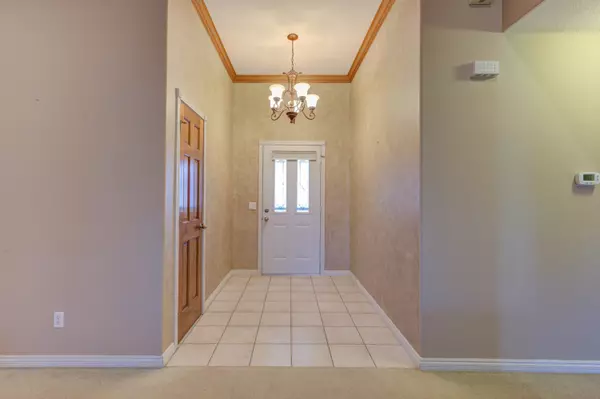$274,900
$274,900
For more information regarding the value of a property, please contact us for a free consultation.
3 Beds
3 Baths
1,774 SqFt
SOLD DATE : 05/13/2022
Key Details
Sold Price $274,900
Property Type Single Family Home
Sub Type Single Family Residence
Listing Status Sold
Purchase Type For Sale
Square Footage 1,774 sqft
Price per Sqft $154
Subdivision Marlborough Manor
MLS Listing ID SOM60213484
Sold Date 05/13/22
Style One Story,Ranch,Traditional
Bedrooms 3
Full Baths 2
Half Baths 1
Construction Status No
Total Fin. Sqft 1774
Originating Board somo
Rental Info No
Year Built 1995
Annual Tax Amount $1,993
Tax Year 2021
Lot Size 10,890 Sqft
Acres 0.25
Lot Dimensions 75X143
Property Description
All brick beauty in Marlborough Manor just in time for Spring with grass turning green and trees beginning to bud. 3 Bedrooms, 2 1/2 Baths, Living Room with floor-to-ceiling gas log Fireplace, Kitchen with adjoining Casual Dining, screened-in Deck, privacy fenced yard, small storage shed and 3-car Garage with handy exterior door to backyard and sidewalk around to back deck. Laundry Room with the Half Bath is convenient to entry from Garage and just off Kitchen. Spacious Kitchen has lots of cabinets including a Pantry cabinet with pull-out drawers. Master Bath complete with 2 sinks, jetted tub and separate walk-in shower. Full Hall Bath has tub/shower combo. Oversized hall linen cabinets convenient to all bedrooms. Great area with no Homeowners Association yet covenants and restrictions in place to protect your investment. Convenient to West Bypass, James River Expressway, Sunshine & Battlefield. Optional membership to nice subdivision swimming pool also available.
Location
State MO
County Greene
Area 1774
Direction From West Bypass and FR 156, go east on FR 156 to Marlborough Avenue. Left (N) on Marlborough Ave, veer to the left and it turns to Pembrook Ave. Follow Pembrook to Driftwood. Left (W) on Driftwood to house on right.
Rooms
Dining Room Kitchen Bar, Kitchen/Dining Combo
Interior
Interior Features Cable Available, Crown Molding, Marble Counters, Jetted Tub, W/D Hookup, Walk-In Closet(s), Walk-in Shower
Heating Central
Cooling Attic Fan, Ceiling Fan(s), Central Air
Flooring Carpet, Tile
Fireplaces Type Gas, Living Room, Tile
Fireplace No
Appliance Dishwasher, Disposal, Free-Standing Electric Oven, Gas Water Heater, Microwave, Refrigerator
Heat Source Central
Laundry Main Floor
Exterior
Exterior Feature Cable Access, Rain Gutters, Storm Door(s)
Parking Features Garage Door Opener, Garage Faces Front
Garage Spaces 3.0
Carport Spaces 3
Fence Privacy, Wood
Waterfront Description None
Roof Type Composition
Street Surface Concrete
Garage Yes
Building
Lot Description Easements, Landscaping, Trees
Story 1
Foundation Crawl Space, Poured Concrete
Sewer Public Sewer
Water City
Architectural Style One Story, Ranch, Traditional
Structure Type Brick,Brick Full
Construction Status No
Schools
Elementary Schools Sgf-Sherwood
Middle Schools Sgf-Carver
High Schools Sgf-Parkview
Others
Association Rules None
Acceptable Financing Cash, Conventional, FHA, VA
Listing Terms Cash, Conventional, FHA, VA
Read Less Info
Want to know what your home might be worth? Contact us for a FREE valuation!

Our team is ready to help you sell your home for the highest possible price ASAP
Brought with Joy Robertson Murney Associates - Primrose






