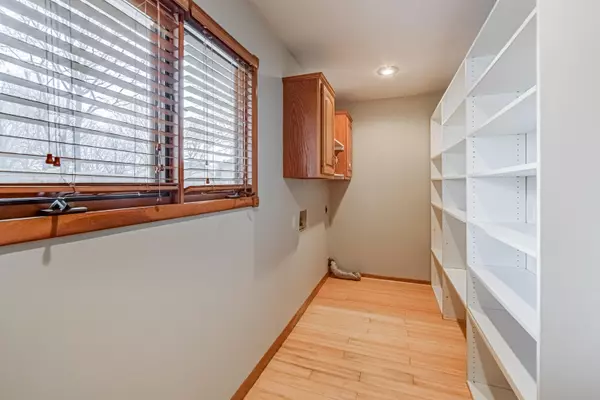$269,900
$269,900
For more information regarding the value of a property, please contact us for a free consultation.
3 Beds
3 Baths
2,020 SqFt
SOLD DATE : 05/12/2022
Key Details
Sold Price $269,900
Property Type Single Family Home
Sub Type Single Family Residence
Listing Status Sold
Purchase Type For Sale
Square Footage 2,020 sqft
Price per Sqft $133
Subdivision Greentree Hills
MLS Listing ID SOM60214406
Sold Date 05/12/22
Style Two Story,Cape Cod
Bedrooms 3
Full Baths 2
Half Baths 1
Construction Status No
Total Fin. Sqft 2020
Originating Board somo
Rental Info No
Year Built 1991
Annual Tax Amount $1,652
Tax Year 2021
Lot Size 0.270 Acres
Acres 0.27
Lot Dimensions 91X130
Property Description
Here is the one you have waited for that checks all the boxes! Two living areas! Great neighborhood. Nice neighbors. New paint throughout, new glass top stove, new vent hood microwave, new dishwasher {all stainless) , new carpet, new tile, new garage door and more! This homes presents a grand oak staircase that welcomes you up to a grand master suite and a refreshing garden tub to relax in after a long day. Or enjoy a walk in shower for a quicker rinse. Afterwards go relax in your newly rescreened and repainted back porch without the mosquitos. All this on a beautiful corner lot in a popular SW Greenhills neighborhood,
Location
State MO
County Greene
Area 2020
Direction From Battlefield and W Bypass, East to Jonathan, North to Cambridge, West to Timbercreek, North to home.
Rooms
Other Rooms Family Room, Formal Living Room, Living Areas (2)
Dining Room Formal Dining
Interior
Interior Features Cathedral Ceiling(s), Laminate Counters, Smoke Detector(s), W/D Hookup, Walk-In Closet(s), Walk-in Shower
Heating Central
Cooling Ceiling Fan(s)
Flooring Carpet, Laminate, Tile, Vinyl
Fireplaces Type Living Room
Fireplace No
Appliance Dishwasher, Disposal, Free-Standing Electric Oven, Microwave
Heat Source Central
Laundry Main Floor
Exterior
Parking Features Garage Door Opener, Garage Faces Front, Garage Faces Side, Paved
Garage Spaces 2.0
Carport Spaces 2
Waterfront Description None
View Y/N No
View City
Roof Type Composition
Street Surface Concrete,Asphalt
Garage Yes
Building
Lot Description Corner Lot, Level
Story 2
Foundation Poured Concrete
Sewer Public Sewer
Water City
Architectural Style Two Story, Cape Cod
Structure Type Brick Partial,Vinyl Siding
Construction Status No
Schools
Elementary Schools Sgf-Mark Twain
Middle Schools Sgf-Carver
High Schools Sgf-Parkview
Others
Association Rules None
Acceptable Financing Cash, Conventional, FHA, VA
Listing Terms Cash, Conventional, FHA, VA
Read Less Info
Want to know what your home might be worth? Contact us for a FREE valuation!

Our team is ready to help you sell your home for the highest possible price ASAP
Brought with Rob & Stacey Real Estate EXP Realty LLC






