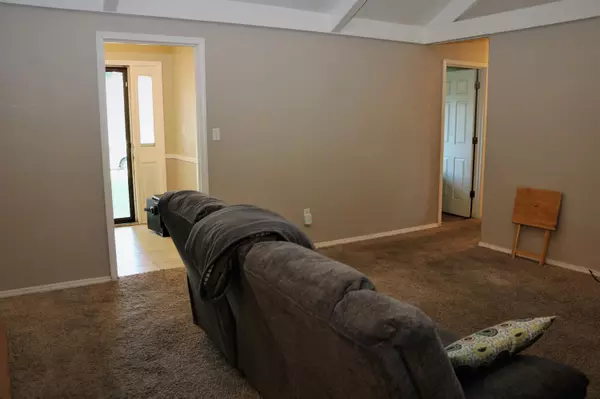$174,900
$174,900
For more information regarding the value of a property, please contact us for a free consultation.
3 Beds
2 Baths
1,300 SqFt
SOLD DATE : 07/25/2022
Key Details
Sold Price $174,900
Property Type Single Family Home
Sub Type Single Family Residence
Listing Status Sold
Purchase Type For Sale
Square Footage 1,300 sqft
Price per Sqft $134
Subdivision Mockingbird Hill
MLS Listing ID SOM60220982
Sold Date 07/25/22
Style One Story
Bedrooms 3
Full Baths 2
Construction Status No
Total Fin. Sqft 1300
Originating Board somo
Rental Info No
Year Built 1977
Annual Tax Amount $1,070
Tax Year 2021
Lot Size 0.300 Acres
Acres 0.3
Lot Dimensions 88X150
Property Description
Come take a look at this cute 3 bedroom 2 bath home right across from Mark Twain elementary school. Home sits on a large .30 acre lot with a big backyard. Inside, the living room has a vaulted ceiling with white painted beams and a brick fireplace. Kitchen has tile counter tops and tile backsplash. The refrigerator will stay with the home. Large updated hall bathroom. All three bedrooms have wood laminate floors. Master bathroom has a full bathroom with a tile surround tub. Newer replacement windows. The backyard features a full wood privacy fence with double gates on the side to pull a trailer through, a nice deck to enjoy the days under the large mature trees that provide plenty of shade.
Location
State MO
County Greene
Area 1300
Direction Campbell to Broadmoor. West on Broadmoor to Weaver. North on Weaver to Berkeley. West on Berkeley to second home on left. Or Kansas Expressway to Broadmoor. East on Broadmoor to Fort. North on Fort to Berkeley. East on Berkeley to home.
Rooms
Dining Room Kitchen/Dining Combo
Interior
Interior Features High Speed Internet, Smoke Detector(s), Tile Counters, Vaulted Ceiling(s), W/D Hookup
Heating Central, Fireplace(s)
Cooling Ceiling Fan(s)
Flooring Carpet, Laminate, Tile
Fireplaces Type Living Room, Non-Functional, Wood Burning
Fireplace No
Appliance Dishwasher, Disposal, Free-Standing Electric Oven, Refrigerator
Heat Source Central, Fireplace(s)
Laundry In Garage
Exterior
Exterior Feature Rain Gutters, Storm Door(s)
Parking Features Driveway, Garage Door Opener, Garage Faces Front
Garage Spaces 2.0
Carport Spaces 2
Fence Full, Privacy, Wood
Waterfront Description None
Roof Type Dimensional Shingles
Street Surface Concrete,Asphalt
Garage Yes
Building
Lot Description Level
Story 1
Foundation Crawl Space
Sewer Public Sewer
Water City
Architectural Style One Story
Structure Type Brick Partial,Wood Siding
Construction Status No
Schools
Elementary Schools Sgf-Mark Twain
Middle Schools Sgf-Jarrett
High Schools Sgf-Parkview
Others
Association Rules None
Acceptable Financing Cash, Conventional, FHA, VA
Listing Terms Cash, Conventional, FHA, VA
Read Less Info
Want to know what your home might be worth? Contact us for a FREE valuation!

Our team is ready to help you sell your home for the highest possible price ASAP
Brought with Karey Holliday EXP Realty LLC






