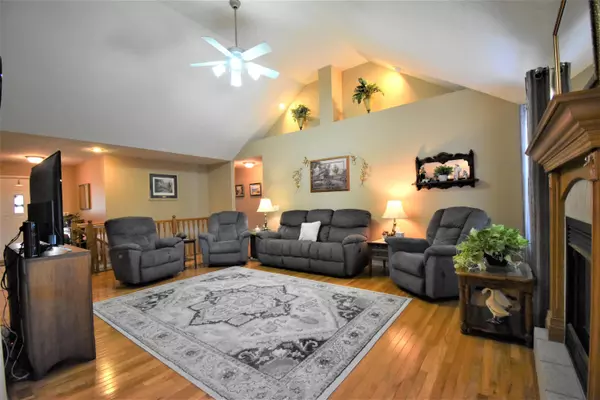$335,000
$335,000
For more information regarding the value of a property, please contact us for a free consultation.
5 Beds
3 Baths
3,440 SqFt
SOLD DATE : 08/12/2022
Key Details
Sold Price $335,000
Property Type Single Family Home
Sub Type Single Family Residence
Listing Status Sold
Purchase Type For Sale
Square Footage 3,440 sqft
Price per Sqft $97
Subdivision Pioneer Est
MLS Listing ID SOM60222130
Sold Date 08/12/22
Style One Story,Traditional
Bedrooms 5
Full Baths 3
Construction Status No
Total Fin. Sqft 3440
Originating Board somo
Rental Info No
Year Built 2001
Annual Tax Amount $2,289
Tax Year 2021
Lot Size 10,454 Sqft
Acres 0.24
Lot Dimensions 75X140
Property Description
Gorgeous custom walk-out basement home, featuring 5 bedrooms, 3 full baths, formal dining, 2 large living rooms with gas fireplace each, shelter, lots of storage, and 3 car garage. The large kitchen features granite countertops and generous cabinet space plus additional pantry. Notice the spacious breakfast nook with great view of the covered deck and beautiful flower garden. The master suite features great tray ceiling in the large MBR, new cedar planks in the walk-in closet and beautiful remodeled master bath that features a jetted tub, separate shower and new dual sinks & tops. In the recent years new hardwood floors were installed, new tiles in the master bath, and carpet in the upstairs bedrooms along with many other updates throughout the house. Lots of room for entertaining in the walk-out basement with wet bar and fireplace. Expand your entertaining to the outdoors in the large privacy fenced backyard with the screened in porch, as well as a covered deck on the upper level and new wrap around ramp. The garage also has a ramp to ease the access in the home. This beautiful property is located close to West-Bypass and James River Expressway for quick access around town. Call today and schedule your private tour!
Location
State MO
County Greene
Area 3647
Direction From James River Freeway, go North to FF (West Bypass) to east (right) on FR 156, Right on Jonathan to 2nd right on West Rosebrier.
Rooms
Other Rooms Bedroom (Basement), Bedroom-Master (Main Floor), Family Room - Down, Living Areas (2), Pantry, Storm Shelter
Basement Concrete, Exterior Entry, Interior Entry, Partially Finished, Plumbed, Root Cellar, Storage Space, Sump Pump, Utility, Walk-Out Access, Walk-Up Access, Full
Dining Room Formal Dining, Kitchen/Dining Combo
Interior
Interior Features Granite Counters, High Ceilings, Smoke Detector(s), Tray Ceiling(s), Vaulted Ceiling(s), Walk-In Closet(s), Walk-in Shower, Wet Bar
Heating Central, Fireplace(s), Forced Air
Cooling Ceiling Fan(s), Central Air
Flooring Carpet, Hardwood, Tile
Fireplaces Type Gas, Glass Doors, Living Room, Recreation Room, Two or More
Fireplace No
Appliance Dishwasher, Disposal, Electric Water Heater, Exhaust Fan, Free-Standing Electric Oven, Microwave
Heat Source Central, Fireplace(s), Forced Air
Laundry In Basement
Exterior
Exterior Feature Drought Tolerant Spc, Garden, Rain Gutters, Storm Door(s), Storm Shelter, Water Access
Parking Features Driveway, Garage Door Opener, Garage Faces Front, Parking Pad
Garage Spaces 3.0
Carport Spaces 3
Fence Privacy
Waterfront Description None
Roof Type Composition
Street Surface Asphalt
Accessibility Accessible Approach with Ramp
Garage Yes
Building
Lot Description Landscaping
Story 1
Foundation Poured Concrete
Sewer Public Sewer
Water City
Architectural Style One Story, Traditional
Structure Type Brick Partial,Permastone,Vinyl Siding
Construction Status No
Schools
Elementary Schools Sgf-Sherwood
Middle Schools Sgf-Carver
High Schools Sgf-Parkview
Others
Association Rules None
Acceptable Financing Cash, Conventional, FHA
Listing Terms Cash, Conventional, FHA
Read Less Info
Want to know what your home might be worth? Contact us for a FREE valuation!

Our team is ready to help you sell your home for the highest possible price ASAP
Brought with Craig A Long Murney Associates - Primrose






