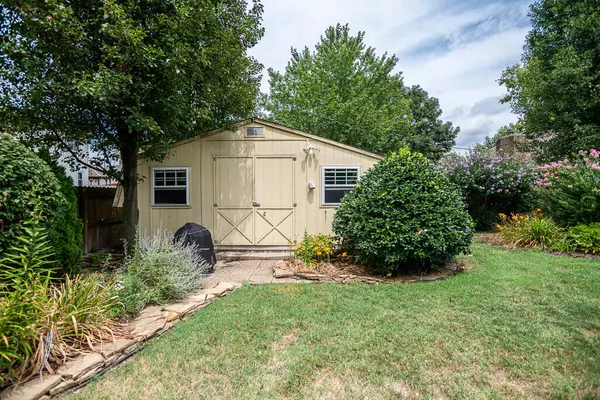$275,000
$275,000
For more information regarding the value of a property, please contact us for a free consultation.
3 Beds
3 Baths
1,806 SqFt
SOLD DATE : 09/26/2022
Key Details
Sold Price $275,000
Property Type Single Family Home
Sub Type Single Family Residence
Listing Status Sold
Purchase Type For Sale
Square Footage 1,806 sqft
Price per Sqft $152
Subdivision Marlborough Manor
MLS Listing ID SOM60224614
Sold Date 09/26/22
Style One Story,Ranch,Traditional
Bedrooms 3
Full Baths 2
Half Baths 1
Construction Status No
Total Fin. Sqft 1806
Originating Board somo
Rental Info No
Year Built 1989
Annual Tax Amount $1,947
Tax Year 2021
Lot Size 0.280 Acres
Acres 0.28
Lot Dimensions 77X160
Property Description
Check out this beautiful, all brick 2-owner home in SW Springfield w/a HUGE shop - wired, heated & cooled! It's been lovingly maintained since 1989, nicely updated & is ready for its next new family to love it. A couple big ticket items that have been updated/replaced include a new roof/gutters/soffit vents in 2018 & a new Bosch heat pump & Ruud furnace in January 2021. Featuring 1,800+ beautifully laid out SF all on one level, there's a large living room w/gas fireplace flanked by built-in bookcases partially open to the eat-in kitchen. The kitchen features gleaming oak cabinets w/new hardware, gorgeous granite countertops, newer stainless steel appliances (including dual oven (lower is convection) & vent hood, & a newer tile floor that extends through the laundry & mudroom (much of it heated!). The primary suite is very generously sized & so is its walk-in closet. The en suite bathroom features new flooring & offers a jetted tub/shower combo unit & a vanity w/an abundance of counter & cabinet space. The 2 secondary bedrooms are large & overlook the front yard, & the bedroom currently being used as an office also features a built-in cabinet. The hall bath was renovated in 2019 & now features a gorgeous tiled walk-in shower, new tile, new countertop, sink & faucet. In 2020 the back deck was screened in & it is sure to be a favorite! The back has been landscaped w/beautiful perennials & don't get me started on THE SHOP! This shop is just the cherry on top... it features tile flooring & built-in counters on 2 sides, built-in drafting table, wall mounted heater w/220 wiring & wall mounted AC w/110. Has its own electric panel including 240 wiring used for an electric kiln by the current owner & offers a roof mounted ceiling exhaust fan w/temperature sensitive controls. It is the perfect space for woodworking or a ceramics studio. Too much more awesomeness to list - a rare find indeed. Come see for yourself and fall in love!
Location
State MO
County Greene
Area 1806
Direction James River Freeway to West By Pass, N to FR 156, E to Beechwood (at Fire Station), E to Laurel, N to home on left.
Rooms
Other Rooms Bedroom-Master (Main Floor), Family Room, Foyer, Mud Room, Workshop
Dining Room Kitchen Bar, Kitchen/Dining Combo
Interior
Interior Features Cable Available, Granite Counters, High Speed Internet, Internet - Cable, Internet - Satellite, Jetted Tub, Smoke Detector(s), Solid Surface Counters, W/D Hookup, Walk-In Closet(s), Walk-in Shower
Heating Central, Forced Air
Cooling Attic Fan, Ceiling Fan(s), Central Air, Heat Pump
Flooring Carpet, Tile
Fireplaces Type Brick, Gas, Living Room, Screen
Fireplace No
Appliance Convection Oven, Electric Cooktop, Dishwasher, Disposal, Dryer, Exhaust Fan, Free-Standing Electric Oven, Gas Water Heater, Refrigerator, Washer
Heat Source Central, Forced Air
Laundry Main Floor
Exterior
Exterior Feature Cable Access, Garden, Rain Gutters, Storm Door(s)
Parking Features Driveway, Garage Door Opener, Garage Faces Front
Garage Spaces 2.0
Carport Spaces 2
Fence Full, Privacy, Shared, Wood
Waterfront Description None
Roof Type Composition
Street Surface Concrete
Garage Yes
Building
Lot Description Curbs, Easements, Landscaping, Level, Sprinklers In Front, Sprinklers In Rear, Trees
Story 1
Foundation Crawl Space, Poured Concrete, Vapor Barrier
Sewer Public Sewer
Water City, Public
Architectural Style One Story, Ranch, Traditional
Structure Type Brick,Brick Partial,Wood Frame
Construction Status No
Schools
Elementary Schools Sgf-Sherwood
Middle Schools Sgf-Carver
High Schools Sgf-Parkview
Others
Association Rules None
Acceptable Financing Cash, Conventional, FHA, VA
Listing Terms Cash, Conventional, FHA, VA
Read Less Info
Want to know what your home might be worth? Contact us for a FREE valuation!

Our team is ready to help you sell your home for the highest possible price ASAP
Brought with Gina M Roblin Murney Associates - Primrose






