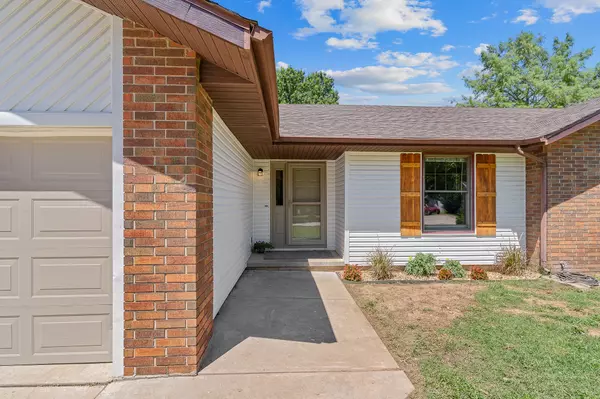$259,900
$259,900
For more information regarding the value of a property, please contact us for a free consultation.
3 Beds
2 Baths
1,662 SqFt
SOLD DATE : 09/14/2022
Key Details
Sold Price $259,900
Property Type Single Family Home
Sub Type Single Family Residence
Listing Status Sold
Purchase Type For Sale
Square Footage 1,662 sqft
Price per Sqft $156
Subdivision Marlborough Manor
MLS Listing ID SOM60225478
Sold Date 09/14/22
Style One Story,Ranch,Traditional
Bedrooms 3
Full Baths 2
Construction Status No
Total Fin. Sqft 1662
Originating Board somo
Rental Info No
Year Built 1984
Annual Tax Amount $1,396
Tax Year 2021
Lot Size 0.260 Acres
Acres 0.26
Lot Dimensions 80 x 140
Property Description
MOVE IN READY! This home has new roof, new high end hand scraped wood flooring, new carpet, fresh paint, new granite counters in kitchen and baths all new fixtures lighting and faucets. New stainless appliances including refrigerator and a drink fridge in your coffee/drink bar. Kitchen also has a nice walk in pantry. All bedrooms have walk in closets and the master has two closets. Hall and master baths have new toilets sinks and you will love the tile work. Living room has a cathedral ceiling, gas log fireplace and leads out to your sunroom that has been very nicely remodeled like the rest of the house. Home is in a great location with Horton Smith Golf Course nearby.
Location
State MO
County Greene
Area 1662
Direction West on Battlefield to, north on Golden, west on Berkeley to home on the right.
Rooms
Other Rooms Sun Room
Dining Room Kitchen Bar, Kitchen/Dining Combo
Interior
Interior Features Cable Available, Cathedral Ceiling(s), Granite Counters, High Speed Internet, Internet - Fiber Optic, Smoke Detector(s), W/D Hookup, Walk-In Closet(s), Walk-in Shower
Heating Central, Floor Furnace
Cooling Attic Fan, Ceiling Fan(s), Central Air
Flooring Carpet, Vinyl, Wood
Fireplaces Type Gas, Glass Doors, Living Room
Fireplace No
Appliance Dishwasher, Disposal, Free-Standing Electric Oven, Gas Water Heater, Microwave, Refrigerator
Heat Source Central, Floor Furnace
Laundry Main Floor
Exterior
Exterior Feature Rain Gutters, Storm Door(s)
Parking Features Driveway, Garage Faces Front
Garage Spaces 2.0
Carport Spaces 2
Fence Chain Link, Privacy, Wood
Waterfront Description None
Roof Type Composition,Dimensional Shingles
Street Surface Asphalt
Garage Yes
Building
Lot Description Landscaping
Story 1
Foundation Poured Concrete
Sewer Public Sewer
Water City
Architectural Style One Story, Ranch, Traditional
Structure Type Brick,Vinyl Siding
Construction Status No
Schools
Elementary Schools Sgf-Sherwood
Middle Schools Sgf-Carver
High Schools Sgf-Parkview
Others
Association Rules None
Acceptable Financing Cash, Conventional
Listing Terms Cash, Conventional
Read Less Info
Want to know what your home might be worth? Contact us for a FREE valuation!

Our team is ready to help you sell your home for the highest possible price ASAP
Brought with Dan Stomboly Dannan Real Estate, LLC






