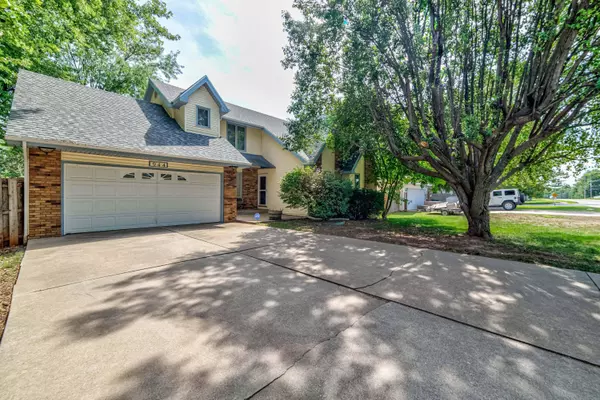$281,900
$281,900
For more information regarding the value of a property, please contact us for a free consultation.
5 Beds
3 Baths
3,280 SqFt
SOLD DATE : 10/03/2022
Key Details
Sold Price $281,900
Property Type Single Family Home
Sub Type Single Family Residence
Listing Status Sold
Purchase Type For Sale
Square Footage 3,280 sqft
Price per Sqft $85
Subdivision Southwood Est
MLS Listing ID SOM60225934
Sold Date 10/03/22
Style Two Story,Traditional
Bedrooms 5
Full Baths 3
Construction Status No
Total Fin. Sqft 3280
Originating Board somo
Rental Info No
Year Built 1982
Annual Tax Amount $2,081
Tax Year 2021
Lot Size 9,147 Sqft
Acres 0.21
Lot Dimensions 75X121
Property Description
**Open House Sunday, 8/21 from 2-4pm** Location, location, location!! 5 bedroom (5th bedroom is non conforming), 3 full bathroom, two-story home with finished walk out basement in Kickapoo school district. Close to EVERYTHING - hospitals, shopping, restaurants, Hwy 60, and so much more! On the main level you'll find a formal dining room, laundry, great room, full bathroom, and 2 bedrooms. Upstairs offers two large bedrooms (including the master bedroom with en-suite bathroom). The finished basement offers a second living area, a 5th non conforming bedroom, full bathroom, wet bar that could be utilized as a kitchenette, and walk out access to the backyard. All appliances including refrigerator, washer & dryer included. Privacy fenced in backyard with lots of mature trees. Schedule your showing today!
Location
State MO
County Greene
Area 3570
Direction From National and Walnut Lawn, west on Walnut Lawn to home on south side of street.
Rooms
Other Rooms Bedroom (Basement), Bonus Room, Family Room - Down, Great Room, Living Areas (2)
Basement Bath/Stubbed, Finished, Interior Entry, Storage Space, Sump Pump, Utility, Walk-Out Access, Full
Dining Room Formal Dining, Kitchen/Dining Combo
Interior
Interior Features High Speed Internet, Security System, Solid Surface Counters, Vaulted Ceiling(s), W/D Hookup, Walk-In Closet(s), Walk-in Shower, Wet Bar
Heating Central, Fireplace(s)
Cooling Attic Fan, Ceiling Fan(s), Central Air
Flooring Carpet, Engineered Hardwood, Tile
Fireplaces Type Basement, Free Standing, Living Room, Wood Burning
Fireplace No
Appliance Dishwasher, Disposal, Dryer, Free-Standing Gas Oven, Gas Water Heater, Microwave, Refrigerator, Trash Compactor, Washer
Heat Source Central, Fireplace(s)
Laundry In Basement, Utility Room
Exterior
Exterior Feature Drought Tolerant Spc, Rain Gutters
Parking Features Garage Faces Front
Garage Spaces 2.0
Carport Spaces 2
Fence Privacy
Waterfront Description None
Roof Type Composition
Street Surface Concrete,Asphalt
Garage Yes
Building
Lot Description Corner Lot, Curbs, Trees
Story 2
Foundation Poured Concrete
Sewer Public Sewer
Water City
Architectural Style Two Story, Traditional
Structure Type Brick,Vinyl Siding
Construction Status No
Schools
Elementary Schools Sgf-Disney
Middle Schools Sgf-Cherokee
High Schools Sgf-Kickapoo
Others
Association Rules None
Acceptable Financing Cash, Conventional, FHA, VA
Listing Terms Cash, Conventional, FHA, VA
Read Less Info
Want to know what your home might be worth? Contact us for a FREE valuation!

Our team is ready to help you sell your home for the highest possible price ASAP
Brought with Michelle Cantrell Cantrell Real Estate






