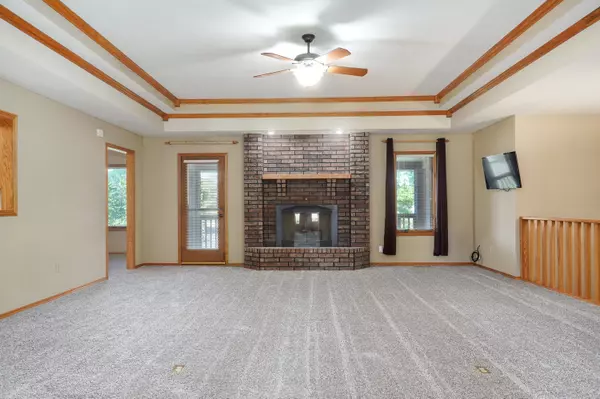$475,000
$475,000
For more information regarding the value of a property, please contact us for a free consultation.
4 Beds
4 Baths
4,047 SqFt
SOLD DATE : 03/10/2023
Key Details
Sold Price $475,000
Property Type Single Family Home
Sub Type Single Family Residence
Listing Status Sold
Purchase Type For Sale
Square Footage 4,047 sqft
Price per Sqft $117
Subdivision Marlborough Manor
MLS Listing ID SOM60226935
Sold Date 03/10/23
Style One Story,Ranch,Traditional
Bedrooms 4
Full Baths 3
Half Baths 1
Construction Status No
Total Fin. Sqft 4047
Originating Board somo
Rental Info No
Year Built 1996
Annual Tax Amount $3,089
Tax Year 2021
Lot Size 0.400 Acres
Acres 0.4
Lot Dimensions 104X169
Property Description
Lovely, large home in great condition, located in a quiet cul-de-sac in the established westside neighborhood of Marlborough Manor, near golf, parks, shopping, schools, and more. New roof, new HVAC, and new carpet! Kitchen has plenty of cabinets and an island, with both a formal dining area and an additional room adjacent, which could be an office, school room, or mudroom. Laundry room and a half bath are off the entry from the garage. Open living room with a gas fireplace, large primary suite, and two additional bedrooms and bath on the main level. Primary bath has a jetted tub , double vanities, and a walk-in shower. One upstairs bedroom offers an ELEVATOR (!) to the basement below, where you'll find an additional living space, wet bar, bedroom and bath, a game room, and a large John Deere room with workshop space and a full garage door to the backyard as well as an additional laundry hookup. Large deck on the back of the home has a screened -in porch below. The yard offers shade trees and mature landscaping. This home would be ideal for multi-generational living, accommodations for someone with mobility challenges, or anyone looking for lots of space in a convenient and quiet area of town. Neighborhood pool is available with an optional membership.
Location
State MO
County Greene
Area 4576
Direction From James River Expressway and FF, go North on FF, turn East (right) on Farm Road 156, North (left) on Marlborough Avenue, South (right) on Beechwood Place to home in a cul-de-sac.
Rooms
Other Rooms Bedroom (Basement), Bedroom-Master (Main Floor), Family Room - Down, Formal Living Room, In-Law Suite, John Deere, Living Areas (2), Living Areas (3+), Mud Room, Recreation Room, Storm Shelter, Workshop
Basement Finished, Walk-Out Access, Full
Dining Room Formal Dining, Island, Kitchen/Dining Combo
Interior
Interior Features Crown Molding, Elevator, Fire/Smoke Detector, High Speed Internet, In-Law Floorplan, Jetted Tub, Radon Mitigation System, Security System, Smoke Detector(s), Tray Ceiling(s), W/D Hookup, Walk-In Closet(s), Walk-in Shower, Wet Bar
Heating Forced Air
Cooling Ceiling Fan(s), Central Air
Flooring Carpet, Tile
Fireplaces Type Basement, Gas, Living Room
Fireplace No
Appliance Dishwasher, Disposal, Free-Standing Electric Oven, Gas Water Heater
Heat Source Forced Air
Laundry In Basement, Main Floor
Exterior
Exterior Feature Rain Gutters, Storm Door(s)
Parking Features Garage Door Opener, Garage Faces Front
Garage Spaces 3.0
Carport Spaces 3
Fence Partial, Wood
Waterfront Description None
Roof Type Composition
Accessibility Accessible Approach with Ramp, Accessible Elevator Installed, Interior Wheelchair Lift
Garage Yes
Building
Lot Description Cul-De-Sac, Curbs, Landscaping, Trees
Story 1
Foundation Poured Concrete
Sewer Public Sewer
Water City
Architectural Style One Story, Ranch, Traditional
Structure Type Brick,Brick Full
Construction Status No
Schools
Elementary Schools Sgf-Sherwood
Middle Schools Sgf-Carver
High Schools Sgf-Parkview
Others
Association Rules HOA
HOA Fee Include Pool
Acceptable Financing Cash, Conventional, FHA, VA
Listing Terms Cash, Conventional, FHA, VA
Read Less Info
Want to know what your home might be worth? Contact us for a FREE valuation!

Our team is ready to help you sell your home for the highest possible price ASAP
Brought with Stephen D Burks Murney Associates - Primrose






