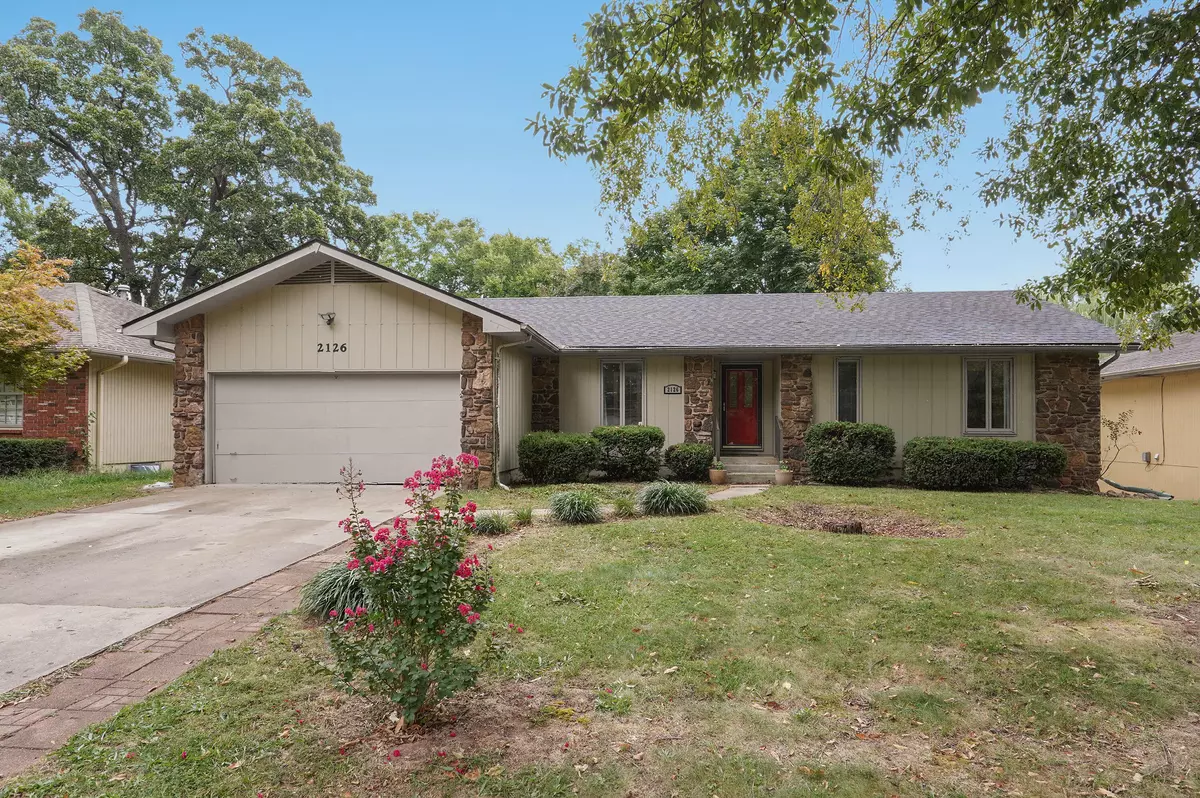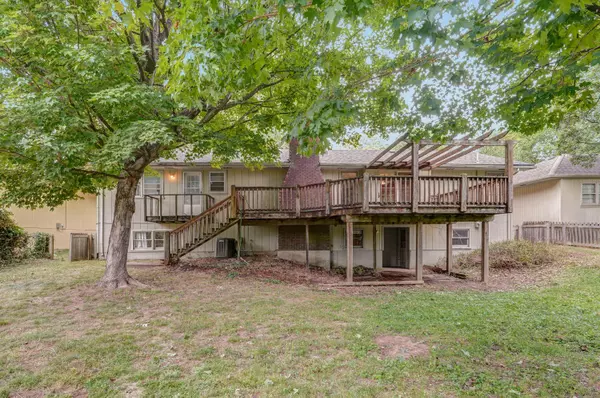$229,900
$229,900
For more information regarding the value of a property, please contact us for a free consultation.
5 Beds
3 Baths
2,574 SqFt
SOLD DATE : 11/15/2022
Key Details
Sold Price $229,900
Property Type Single Family Home
Sub Type Single Family Residence
Listing Status Sold
Purchase Type For Sale
Square Footage 2,574 sqft
Price per Sqft $89
Subdivision Marlborough Woods
MLS Listing ID SOM60228591
Sold Date 11/15/22
Style One Story,Ranch,Traditional
Bedrooms 5
Full Baths 3
Construction Status No
Total Fin. Sqft 2574
Originating Board somo
Rental Info No
Year Built 1977
Annual Tax Amount $1,662
Tax Year 2021
Lot Size 10,018 Sqft
Acres 0.23
Lot Dimensions 73x140
Property Description
2126 S Hillcrest Ave Springfield Mo located in West Springfield just a golf ball throw from Horton Smith Golf Course, Springfield Greene County Botanical Gardens and Butterfly House, Nathanael Greene Memorial Park and the newer Sherwood Elementary! All within walking distance. This 1 Owner 5 bedroom 3 bath home has never been on the market until NOW!! Some updates include: Kitchen in 2005, Solar tubes added in 06, Hardwoods in many of the main level areas added in 08, New Roof in 2021, New hot water heater in 2022! Ready for new owners! Call your trusted Realtor and come take a look at this home today!!!!
Location
State MO
County Greene
Area 2574
Direction From West Sunshine; South on Scenic (Farm Road 137), West on Seminole, North on Hillcrest
Rooms
Other Rooms Bedroom-Master (Main Floor), Family Room, Living Areas (2), Pantry
Basement Finished, Sump Pump, Walk-Out Access, Full
Dining Room Kitchen Bar, Kitchen/Dining Combo
Interior
Interior Features High Speed Internet, Skylight(s), W/D Hookup, Walk-in Shower
Heating Central, Forced Air, Heat Pump
Cooling Central Air
Flooring Carpet, Hardwood, Tile, Vinyl
Fireplaces Type Basement, Living Room, Wood Burning
Fireplace No
Appliance Dishwasher, Disposal, Electric Water Heater, Free-Standing Electric Oven, Microwave, Refrigerator
Heat Source Central, Forced Air, Heat Pump
Laundry Main Floor
Exterior
Exterior Feature Rain Gutters
Parking Features Driveway, Garage Faces Front
Garage Spaces 2.0
Carport Spaces 2
Fence Chain Link, Wood
Waterfront Description None
Roof Type Composition
Street Surface Asphalt
Garage Yes
Building
Lot Description Landscaping, Trees
Story 1
Foundation Poured Concrete
Sewer Public Sewer
Water City
Architectural Style One Story, Ranch, Traditional
Structure Type Stone,Wood Siding
Construction Status No
Schools
Elementary Schools Sgf-Sherwood
Middle Schools Sgf-Carver
High Schools Sgf-Parkview
Others
Association Rules None
Acceptable Financing Cash, Conventional, VA
Listing Terms Cash, Conventional, VA
Read Less Info
Want to know what your home might be worth? Contact us for a FREE valuation!

Our team is ready to help you sell your home for the highest possible price ASAP
Brought with Susan Herron Keller Williams






