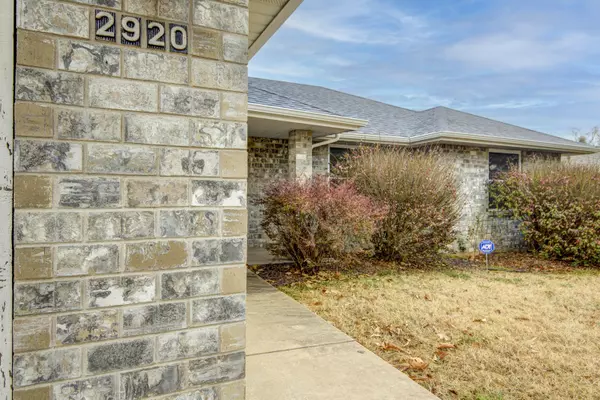$329,900
$329,900
For more information regarding the value of a property, please contact us for a free consultation.
4 Beds
3 Baths
3,237 SqFt
SOLD DATE : 03/31/2023
Key Details
Sold Price $329,900
Property Type Single Family Home
Sub Type Single Family Residence
Listing Status Sold
Purchase Type For Sale
Square Footage 3,237 sqft
Price per Sqft $101
Subdivision Greentree Hills
MLS Listing ID SOM60232651
Sold Date 03/31/23
Style Ranch
Bedrooms 4
Full Baths 3
Construction Status No
Total Fin. Sqft 3237
Originating Board somo
Rental Info No
Year Built 1993
Annual Tax Amount $2,106
Tax Year 2021
Lot Size 10,454 Sqft
Acres 0.24
Lot Dimensions 82X125
Property Description
Have you been looking for an all brick walk out basement? Welcome to 2920 S Eldon! This home has been meticulously cared for. Walking in you will find a beautiful dining/living area. The kitchen has been customized with many great details including stunning wooden cabinets, a built in steamer, dual ovens, and more! Appliances stay. On the main floor you will find 3 bedrooms including the master. Walking downstairs you will find another bedroom and a very spacious living area with plenty room to do whatever your heart desires. There is also a John Deere room to store any and all of your equipment! Last but not least the roof is brand new! Schedule your showings now!
Location
State MO
County Greene
Area 3237
Direction From W Battlefield Rd head west. Turn right onto S Jonathan Ave. Turn right onto W Cambridge St. W Cambridge St turns left and becomes S Eldon Ave.
Rooms
Other Rooms Bedroom (Basement), Bedroom-Master (Main Floor), Family Room - Down, Family Room, John Deere
Basement Finished, Full
Dining Room Kitchen Bar, Kitchen/Dining Combo
Interior
Interior Features Internet - Cable, W/D Hookup, Walk-In Closet(s)
Heating Forced Air
Cooling Central Air
Flooring Carpet, Hardwood
Fireplace No
Appliance Dishwasher, Disposal, Exhaust Fan, Microwave, Wall Oven - Electric
Heat Source Forced Air
Laundry In Basement
Exterior
Exterior Feature Cable Access, Rain Gutters
Parking Features Driveway, Garage Faces Front
Garage Spaces 2.0
Carport Spaces 2
Waterfront Description None
Roof Type Composition
Street Surface Asphalt
Garage Yes
Building
Story 1
Sewer Public Sewer
Water City
Architectural Style Ranch
Structure Type Brick
Construction Status No
Schools
Elementary Schools Sherwood
Middle Schools Sgf-Carver
High Schools Sgf-Parkview
Others
Association Rules None
Acceptable Financing Cash, Conventional, FHA, VA
Listing Terms Cash, Conventional, FHA, VA
Read Less Info
Want to know what your home might be worth? Contact us for a FREE valuation!

Our team is ready to help you sell your home for the highest possible price ASAP
Brought with Holly Stenger Murney Associates - Primrose






