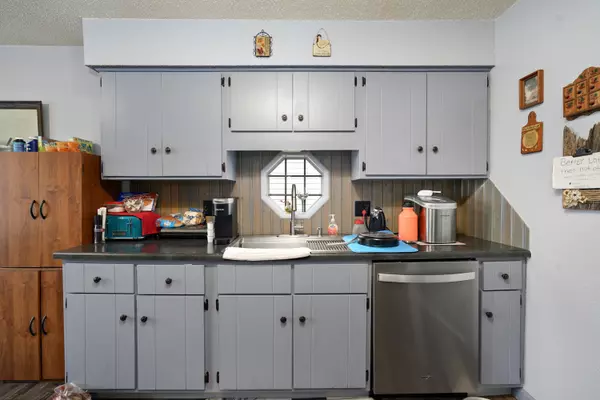$189,000
$189,000
For more information regarding the value of a property, please contact us for a free consultation.
3 Beds
2 Baths
1,310 SqFt
SOLD DATE : 12/14/2022
Key Details
Sold Price $189,000
Property Type Single Family Home
Sub Type Single Family Residence
Listing Status Sold
Purchase Type For Sale
Square Footage 1,310 sqft
Price per Sqft $144
Subdivision Southside Dev
MLS Listing ID SOM60231910
Sold Date 12/14/22
Style One Story,Ranch
Bedrooms 3
Full Baths 2
Construction Status No
Total Fin. Sqft 1310
Originating Board somo
Rental Info No
Year Built 1977
Annual Tax Amount $1,024
Tax Year 2021
Lot Size 8,276 Sqft
Acres 0.19
Lot Dimensions 60X135
Property Description
*OPEN HOUSE SATURDAY 11/12 FROM 2-4PM**Centrally located 3 bedroom, 2 bathroom home with 2 car garage. Home has been updated with new vinyl plank flooring, new roof within last 2 years, newer HVAC and water heater. Kitchen provides lots of storage and entertaining space. Hang out at the kitchen bar or sit down in the dining area. All stainless steel appliances stay! Living room has a wood burning fireplace and also is home to the washer and dryer that stays with the home. Head out to the backyard with the covered deck to enjoy a game on the mounted big screen TV that also stays with the home. Backyard has a full wood privacy fence and shed. Lots of updates have already been completed for you, call today to schedule a showing.
Location
State MO
County Greene
Area 1310
Direction From Campbell and Sunset, head west on Sunset, turn right on Fort, home will be on the right
Rooms
Other Rooms Foyer
Dining Room Kitchen Bar, Kitchen/Dining Combo
Interior
Heating Central, Fireplace(s), Forced Air
Cooling Ceiling Fan(s), Central Air
Flooring Carpet, Vinyl
Fireplaces Type Brick, Wood Burning
Fireplace No
Appliance Dishwasher, Dryer, Gas Water Heater, Microwave, Refrigerator, Washer
Heat Source Central, Fireplace(s), Forced Air
Laundry Main Floor
Exterior
Parking Features Garage Faces Front
Garage Spaces 2.0
Carport Spaces 2
Fence Full, Privacy, Wood
Waterfront Description None
Roof Type Composition
Garage Yes
Building
Story 1
Foundation Crawl Space
Sewer Public Sewer
Water City
Architectural Style One Story, Ranch
Structure Type Vinyl Siding
Construction Status No
Schools
Elementary Schools Sgf-Mark Twain
Middle Schools Sgf-Jarrett
High Schools Sgf-Parkview
Others
Association Rules None
Acceptable Financing Cash, Conventional, FHA, VA
Listing Terms Cash, Conventional, FHA, VA
Read Less Info
Want to know what your home might be worth? Contact us for a FREE valuation!

Our team is ready to help you sell your home for the highest possible price ASAP
Brought with Trent Jackson Murney Associates - Primrose






