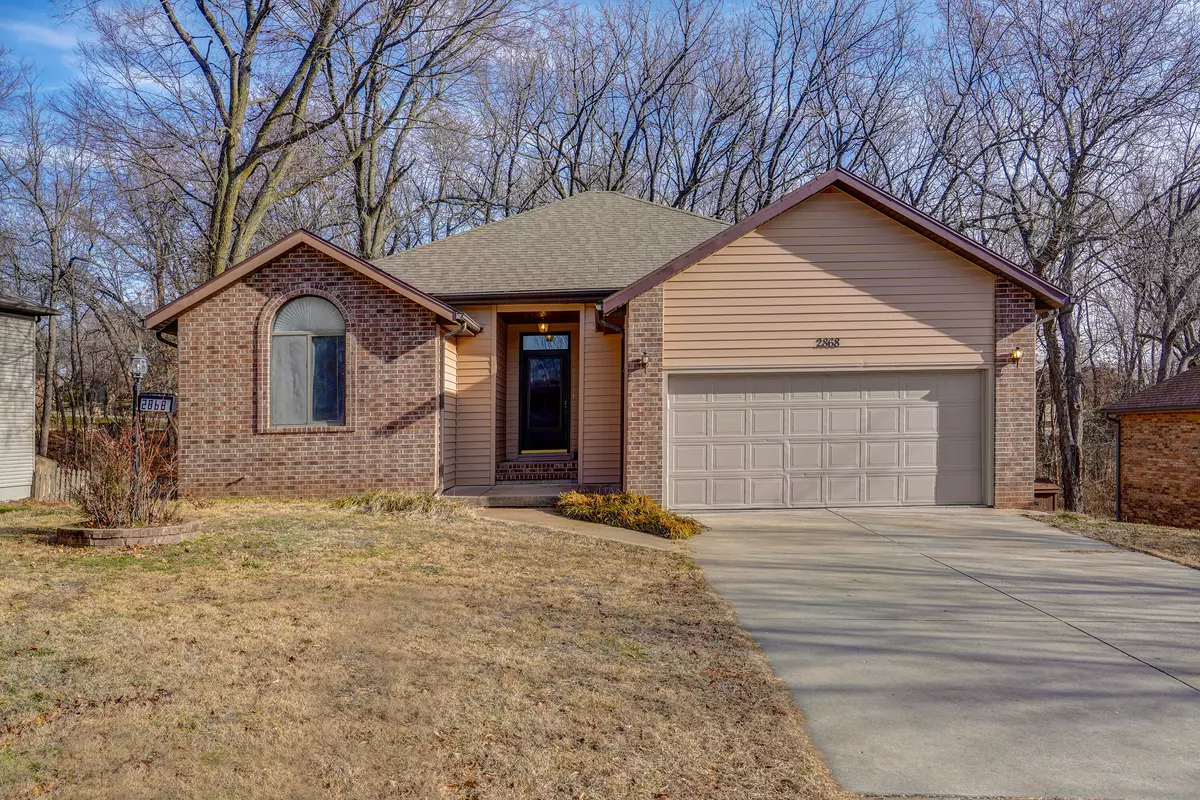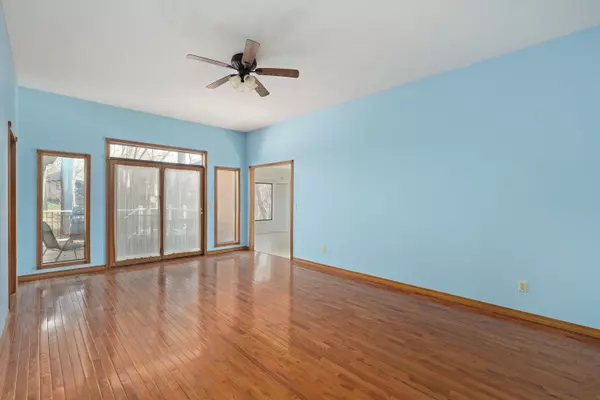$290,000
$290,000
For more information regarding the value of a property, please contact us for a free consultation.
4 Beds
3 Baths
2,654 SqFt
SOLD DATE : 02/27/2023
Key Details
Sold Price $290,000
Property Type Single Family Home
Sub Type Single Family Residence
Listing Status Sold
Purchase Type For Sale
Square Footage 2,654 sqft
Price per Sqft $109
Subdivision Greentree Hills
MLS Listing ID SOM60234053
Sold Date 02/27/23
Style One Story
Bedrooms 4
Full Baths 3
Construction Status No
Total Fin. Sqft 2654
Originating Board somo
Rental Info No
Year Built 1992
Annual Tax Amount $2,037
Tax Year 2021
Lot Size 10,018 Sqft
Acres 0.23
Lot Dimensions 80X125
Property Description
Great walkout basement home in convenient West Springfield Location! So much space and storage with just over 2,900 total square feet. Main floor offers living room with high ceilings and lots of natural light, kitchen with breakfast bar, granite counters, and attached dining area. Large master bedroom with tray ceiling and attached bathroom featuring a soaking tub and walk-in shower. Two additional bedrooms, full bathroom, and laundry room on main level. Basement with second living area, rec room with bar, 4th bedroom, additional full bathroom, and a john deere room. Fenced back yard with great entertaining spaces including a deck off the main floor and patio off the basement with a hottub! Located just off West Bypass with quick access to James River or I-44.
Location
State MO
County Greene
Area 2948
Direction From James River go North on West Bypass, East on Farm Road 156, South on Eldon Ave, go right on Woodland St then left back on Eldon Ave to home on left.
Rooms
Other Rooms Bedroom (Basement), Bedroom-Master (Main Floor), Family Room - Down, Family Room, John Deere, Living Areas (3+), Recreation Room
Basement Exterior Entry, Finished, Interior Entry, Storage Space, Full
Dining Room Kitchen Bar, Kitchen/Dining Combo
Interior
Interior Features Cable Available, Granite Counters, Internet - DSL, Jetted Tub, Laminate Counters, Radon Mitigation System, Smoke Detector(s), Tray Ceiling(s), W/D Hookup, Walk-in Shower
Heating Forced Air
Cooling Ceiling Fan(s), Central Air
Flooring Carpet, Hardwood, Tile, Vinyl
Equipment Hot Tub
Fireplace No
Appliance Dishwasher, Disposal, Free-Standing Gas Oven, Gas Water Heater, Microwave
Heat Source Forced Air
Laundry Main Floor
Exterior
Exterior Feature Rain Gutters
Parking Features Driveway, Garage Faces Front
Garage Spaces 2.0
Carport Spaces 2
Fence Chain Link, Wood
Waterfront Description None
Roof Type Composition
Garage Yes
Building
Lot Description Trees
Story 1
Sewer Public Sewer
Water City
Architectural Style One Story
Structure Type Brick,Other
Construction Status No
Schools
Elementary Schools Sgf-Sherwood
Middle Schools Sgf-Carver
High Schools Sgf-Parkview
Others
Association Rules None
Acceptable Financing Cash, Conventional, FHA, VA
Listing Terms Cash, Conventional, FHA, VA
Read Less Info
Want to know what your home might be worth? Contact us for a FREE valuation!

Our team is ready to help you sell your home for the highest possible price ASAP
Brought with Rebecca J Martin Murney Associates - Primrose






