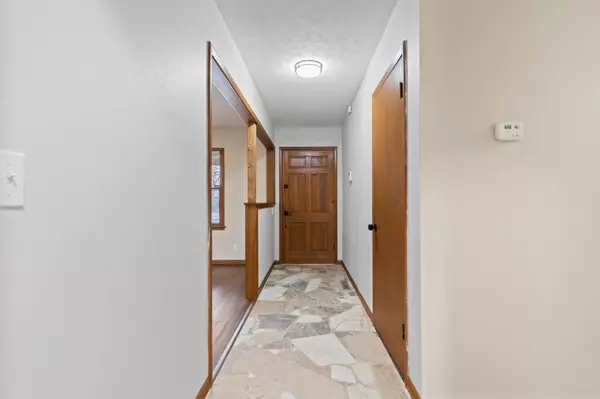$264,900
$264,900
For more information regarding the value of a property, please contact us for a free consultation.
3 Beds
2 Baths
1,733 SqFt
SOLD DATE : 03/30/2023
Key Details
Sold Price $264,900
Property Type Single Family Home
Sub Type Single Family Residence
Listing Status Sold
Purchase Type For Sale
Square Footage 1,733 sqft
Price per Sqft $152
Subdivision Sunset Est
MLS Listing ID SOM60233124
Sold Date 03/30/23
Style One Story,Ranch,Traditional
Bedrooms 3
Full Baths 2
Construction Status No
Total Fin. Sqft 1733
Originating Board somo
Rental Info No
Year Built 1964
Annual Tax Amount $1,124
Tax Year 2021
Lot Size 0.420 Acres
Acres 0.42
Property Description
Absolutley gorgeous!! This home has just been extensively remodeled. Home has 3 bedrooms, 2 full baths, two living areas, plus a sunroom! Upgrades include New roof, new stainless appliances, new granite counters, new flooring, new light fixtures, new gas log in the fireplace, all new master bathroom with doorless walk-in shower. New water heater and new water supply lines (all galvanized pipes removed and replaced) Square footage includes finished sunroom.
Location
State MO
County Greene
Area 1733
Direction From James River Expressway, north on Campbell, west on Swan to home on the left.
Rooms
Other Rooms Family Room, Living Areas (2), Sun Room
Dining Room Kitchen/Dining Combo, Living/Dining Combo
Interior
Interior Features Alarm System, Granite Counters, High Speed Internet, Internet - Fiber Optic, Smoke Detector(s), Tray Ceiling(s), W/D Hookup, Walk-in Shower
Heating Central, Forced Air
Cooling Attic Fan, Ceiling Fan(s), Central Air
Flooring Marble, Vinyl
Fireplaces Type Family Room, Gas
Fireplace No
Appliance Dishwasher, Disposal, Free-Standing Electric Oven, Gas Water Heater, Microwave, Refrigerator
Heat Source Central, Forced Air
Laundry Main Floor
Exterior
Exterior Feature Rain Gutters, Storm Door(s)
Parking Features Garage Faces Front, Paved
Garage Spaces 2.0
Carport Spaces 2
Fence Chain Link, Privacy
Waterfront Description None
View City
Roof Type Composition,Dimensional Shingles
Street Surface Concrete,Asphalt
Garage Yes
Building
Lot Description Level, Trees
Story 1
Foundation Poured Concrete
Sewer Public Sewer
Water City
Architectural Style One Story, Ranch, Traditional
Structure Type Brick,Wood Siding
Construction Status No
Schools
Elementary Schools Sgf-Horace Mann
Middle Schools Sgf-Carver
High Schools Sgf-Kickapoo
Others
Association Rules None
Acceptable Financing Cash, Conventional, FHA, VA
Listing Terms Cash, Conventional, FHA, VA
Read Less Info
Want to know what your home might be worth? Contact us for a FREE valuation!

Our team is ready to help you sell your home for the highest possible price ASAP
Brought with Tonya A Fisher Murney Associates - Primrose






