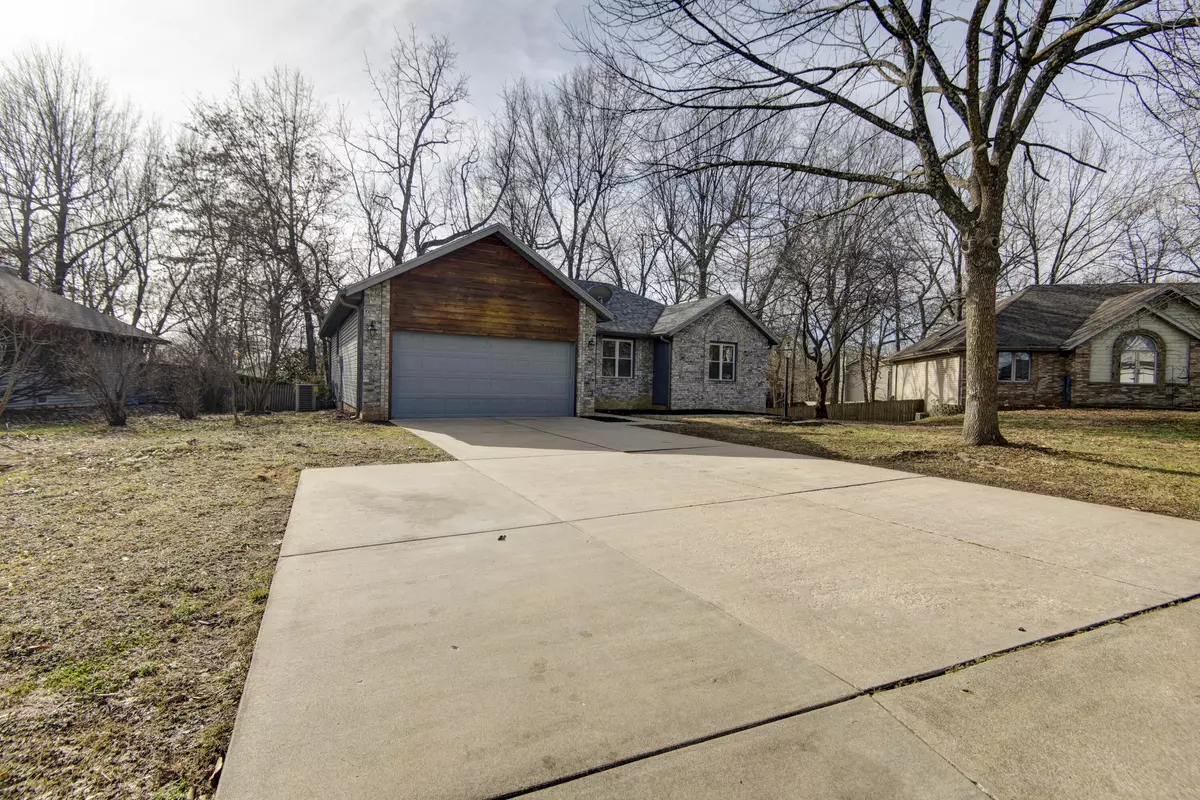$279,900
$279,900
For more information regarding the value of a property, please contact us for a free consultation.
3 Beds
3 Baths
2,469 SqFt
SOLD DATE : 02/13/2023
Key Details
Sold Price $279,900
Property Type Single Family Home
Sub Type Single Family Residence
Listing Status Sold
Purchase Type For Sale
Square Footage 2,469 sqft
Price per Sqft $113
Subdivision Greentree Hills
MLS Listing ID SOM60234544
Sold Date 02/13/23
Style One Story,Traditional
Bedrooms 3
Full Baths 3
Construction Status No
Total Fin. Sqft 2469
Originating Board somo
Rental Info No
Year Built 1991
Annual Tax Amount $1,934
Tax Year 2021
Lot Size 10,890 Sqft
Acres 0.25
Lot Dimensions irregular
Property Description
Wonderful SW Springfield walkout basement home in a tucked away culdesac location. Some of the many updates: new roof, newer windows and siding, fresh paint and new carpet.Main floor has 3 bedrooms with 2 baths, a nice sized living room with hardwood floors and a wood burning fireplace.Fun basement includes a large rec room with a second wood burning fireplace, lots of great storage, and a room with a bathroom and closet, but no window.Relax on the large deck and enjoy the large fenced yard. You don't have to clutter your garage - there's a storage building.
Location
State MO
County Greene
Area 2744
Direction Battlefield Rd west from Golden, Right on Jonathan, then immediate left onto Cambridge, Cambridge turns left and becomes Eldon, Right on Woodland, then left into Blake Ct
Rooms
Other Rooms Bedroom-Master (Main Floor), Bonus Room, Family Room - Down, Formal Living Room, Foyer, Great Room, Living Areas (2), Office
Basement Concrete, Finished, Walk-Out Access, Full
Dining Room Kitchen/Dining Combo
Interior
Heating Central, Forced Air
Cooling Attic Fan, Ceiling Fan(s), Central Air
Fireplaces Type Basement, Great Room, Wood Burning
Fireplace No
Appliance Dishwasher, Disposal, Free-Standing Electric Oven, Microwave
Heat Source Central, Forced Air
Laundry Main Floor
Exterior
Parking Features Driveway, Garage Faces Front
Garage Spaces 2.0
Carport Spaces 2
Waterfront Description None
View Y/N No
Garage Yes
Building
Story 1
Sewer Public Sewer
Water City
Architectural Style One Story, Traditional
Construction Status No
Schools
Elementary Schools Sgf-Mark Twain
Middle Schools Sgf-Carver
High Schools Sgf-Parkview
Others
Association Rules None
Read Less Info
Want to know what your home might be worth? Contact us for a FREE valuation!

Our team is ready to help you sell your home for the highest possible price ASAP
Brought with Revoir Team LLC ReeceNichols - Springfield






