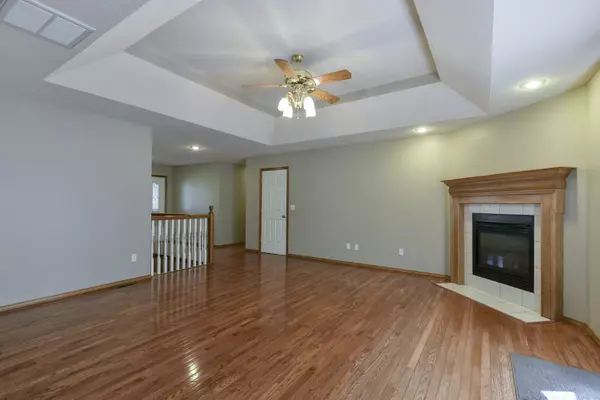$359,900
$359,900
For more information regarding the value of a property, please contact us for a free consultation.
5 Beds
3 Baths
3,418 SqFt
SOLD DATE : 03/15/2023
Key Details
Sold Price $359,900
Property Type Single Family Home
Sub Type Single Family Residence
Listing Status Sold
Purchase Type For Sale
Square Footage 3,418 sqft
Price per Sqft $105
Subdivision Pioneer Est
MLS Listing ID SOM60233562
Sold Date 03/15/23
Style One Story,Ranch
Bedrooms 5
Full Baths 3
Construction Status No
Total Fin. Sqft 3418
Originating Board somo
Rental Info No
Year Built 1999
Annual Tax Amount $1,945
Tax Year 2021
Lot Size 10,018 Sqft
Acres 0.23
Lot Dimensions 75X135
Property Description
This 5bd/3ba/3,505 sqft walkout basement home has so many features to love! Walking into the large living area you will see beautiful hardwood floors, a trey ceiling, and a fireplace. The hardwood floors continue into the 3 bedrooms on the main level. The master has a large walk in closest, dual vanities, and a spacious walk in shower. The walkout basement features 9 ft ceilings, 2 more bedrooms, a bathroom, a wet bar, and an impressive workshop that is wired for 220 electric. WiFi enabled smart home lighting throughout including under & above the kitchen cabinets and the exterior lights. Large backyard with wood privacy fence and storage shed. If you don't feel like using the stairs off the deck, just go down the slide! The seller has done so many upgrades. The partially floored attic recently had 8'' of insulation added, lighting and outlets added as well. Multiple power outlets added around the deck plus an irrigation box under the deck for easy watering of plants or flowers. A new water refiner system with a lifetime warranty is in the mechanical room in the basement. All appliances will stay with the house including the kitchen refrigerator & basement wet bar refrigerator. The gun safe in the back basement bedroom closet stays as well. Come check out this spacious home and all it has to offer!
Location
State MO
County Greene
Area 3505
Direction W on Hwy 60 to West Bypass, N on West Bypass to R on FR 156, R on S Jonathan-turns into Leisa, home on Left.
Rooms
Other Rooms Bedroom (Basement), Bedroom-Master (Main Floor), Family Room - Down, Family Room, Living Areas (2), Recreation Room, Workshop
Basement Finished, Walk-Out Access, Full
Dining Room Kitchen Bar, Kitchen/Dining Combo
Interior
Interior Features High Speed Internet, Internet - Fiber Optic, Skylight(s), Tray Ceiling(s), Vaulted Ceiling(s), W/D Hookup, Walk-In Closet(s), Walk-in Shower, Wet Bar
Heating Central, Fireplace(s), Forced Air
Cooling Attic Fan, Ceiling Fan(s), Central Air
Flooring Carpet, Laminate, Tile, Vinyl
Fireplaces Type Basement, Blower Fan, Gas, Living Room, Two or More
Equipment See Remarks, Water Filtration, Water Quality Purifier
Fireplace No
Appliance Electric Cooktop, Dishwasher, Disposal, Microwave, See Remarks, Refrigerator, Wall Oven - Electric
Heat Source Central, Fireplace(s), Forced Air
Laundry Main Floor
Exterior
Exterior Feature Rain Gutters
Parking Features Garage Faces Front
Garage Spaces 2.0
Carport Spaces 2
Fence Privacy, Wood
Waterfront Description None
Roof Type Composition
Street Surface Asphalt
Garage Yes
Building
Lot Description Landscaping, Sprinklers In Front, Sprinklers In Rear, Trees
Story 1
Foundation Poured Concrete
Sewer Public Sewer
Water City
Architectural Style One Story, Ranch
Structure Type Brick Partial,Vinyl Siding
Construction Status No
Schools
Elementary Schools Sgf-Sherwood
Middle Schools Sgf-Carver
High Schools Sgf-Parkview
Others
Association Rules None
Acceptable Financing Cash, Conventional, FHA, VA
Listing Terms Cash, Conventional, FHA, VA
Read Less Info
Want to know what your home might be worth? Contact us for a FREE valuation!

Our team is ready to help you sell your home for the highest possible price ASAP
Brought with Bruce Stidham AMAX Real Estate






