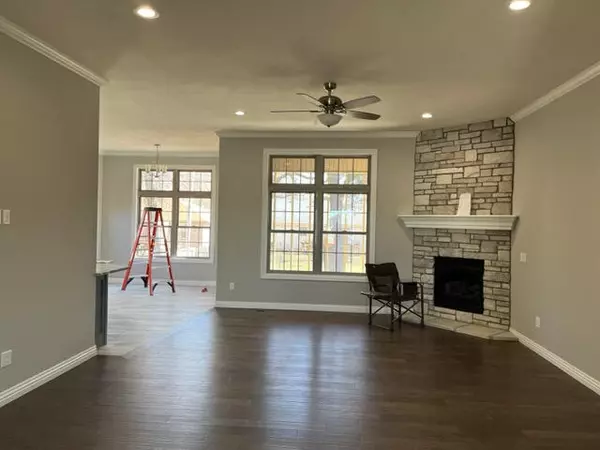$490,000
$490,000
For more information regarding the value of a property, please contact us for a free consultation.
4 Beds
3 Baths
2,685 SqFt
SOLD DATE : 02/27/2023
Key Details
Sold Price $490,000
Property Type Single Family Home
Sub Type Single Family Residence
Listing Status Sold
Purchase Type For Sale
Square Footage 2,685 sqft
Price per Sqft $182
Subdivision Marlborough Manor
MLS Listing ID SOM60237268
Sold Date 02/27/23
Style Traditional,One Story,Ranch
Bedrooms 4
Full Baths 2
Half Baths 1
Construction Status Yes
Total Fin. Sqft 2685
Originating Board somo
Rental Info No
Year Built 2023
Annual Tax Amount $513
Tax Year 2022
Lot Size 0.360 Acres
Acres 0.36
Property Description
ALL BRICK NEW CONSTRUCTION HOME with estimated completion date of February, 2023. Cul-de-sac location in SW Springfield with easy access to so many exciting conveniences. 4 Bedrooms, 2 1/2 Baths, Living Room, Kitchen/Casual Dining, engineered hardwood flooring, carpeting, granite countertops, fully sodded yard with inground sprinkler system. No Homeowners Association but Covenants and Restrictions in place. Option membership to subdivision swimming pool available.
Location
State MO
County Greene
Area 2685
Direction West Sunshine to red light @ Moore Rd. South on Moore Rd to Seminole (a/k/a Farm Rd 152). West on Seminole. Stay straight on Seminole (do NOT make big curve to left) to Lexus. North on Lexus to Cherokee. Right on Cherokee to house at end of cul-de-sac.
Rooms
Dining Room Kitchen/Dining Combo
Interior
Interior Features Walk-in Shower, Smoke Detector(s), Granite Counters, W/D Hookup, Walk-In Closet(s)
Heating Central
Cooling Central Air, Ceiling Fan(s)
Flooring Carpet, Engineered Hardwood, Tile
Fireplaces Type Living Room, Gas
Fireplace No
Appliance Electric Cooktop, Gas Water Heater, Convection Oven, Free-Standing Electric Oven, Exhaust Fan, Microwave, Dishwasher
Heat Source Central
Laundry Main Floor
Exterior
Exterior Feature Rain Gutters
Parking Features Garage Door Opener, Garage Faces Front
Garage Spaces 3.0
Carport Spaces 3
Waterfront Description None
Roof Type Composition
Street Surface Asphalt,Concrete
Garage Yes
Building
Lot Description Sprinklers In Front, Cul-De-Sac, Sprinklers In Rear, Easements
Story 1
Foundation Poured Concrete, Crawl Space
Sewer Public Sewer
Water City
Architectural Style Traditional, One Story, Ranch
Structure Type Brick Full
Construction Status Yes
Schools
Elementary Schools Republic
Middle Schools Republic
High Schools Republic
Others
Association Rules None
Acceptable Financing Cash, VA, FHA, Conventional
Listing Terms Cash, VA, FHA, Conventional
Read Less Info
Want to know what your home might be worth? Contact us for a FREE valuation!

Our team is ready to help you sell your home for the highest possible price ASAP
Brought with Pat Huskins Murney Associates - Primrose






