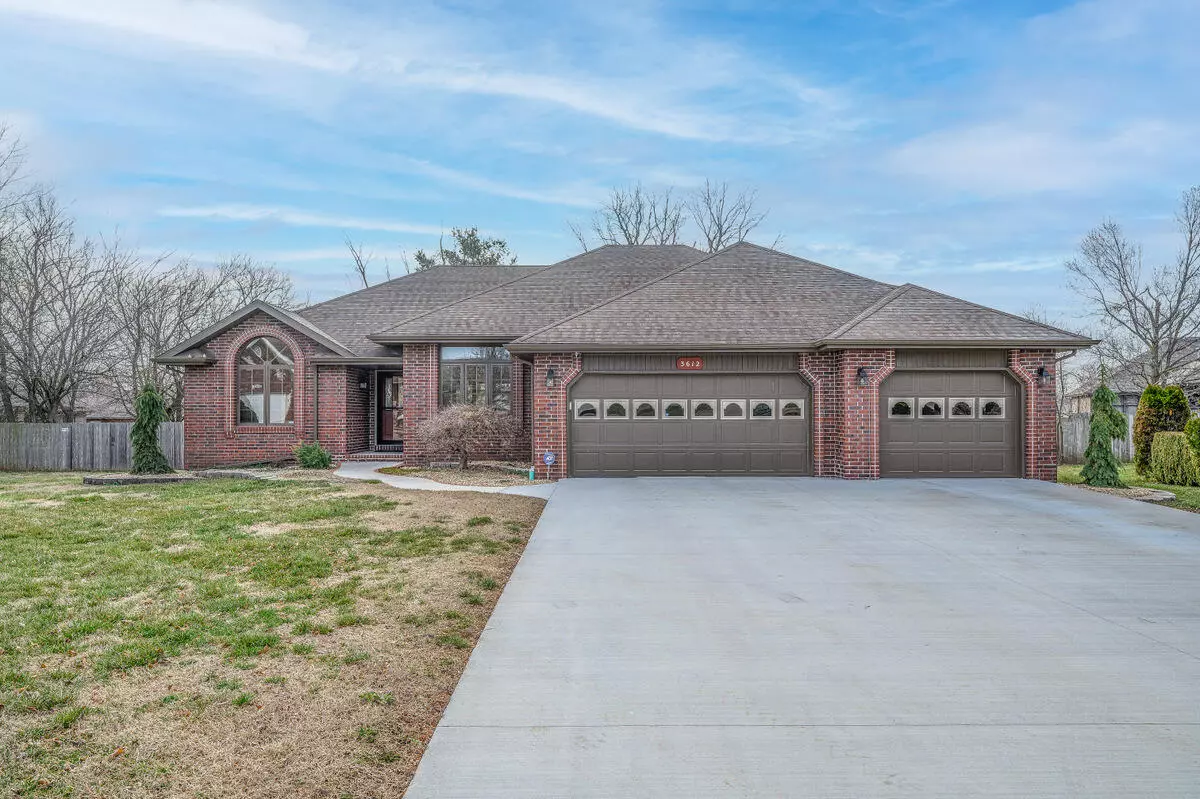$348,988
$348,988
For more information regarding the value of a property, please contact us for a free consultation.
3 Beds
3 Baths
2,029 SqFt
SOLD DATE : 04/14/2023
Key Details
Sold Price $348,988
Property Type Single Family Home
Sub Type Single Family Residence
Listing Status Sold
Purchase Type For Sale
Square Footage 2,029 sqft
Price per Sqft $172
Subdivision Marlborough Manor
MLS Listing ID SOM60237603
Sold Date 04/14/23
Style One Story,Ranch,Traditional
Bedrooms 3
Full Baths 2
Half Baths 1
Construction Status No
Total Fin. Sqft 2029
Originating Board somo
Rental Info No
Year Built 1996
Annual Tax Amount $2,229
Tax Year 2022
Lot Size 0.317 Acres
Acres 0.3168
Property Description
Welcome to this beautiful all-brick home located on a cul-de-sac providing the perfect combination of privacy and community. From the moment you step inside, you'll be greeted with spacious rooms, high ceilings, and natural light flooding through the windows creating a warm and inviting atmosphere. The kitchen, featuring granite counters with beautiful cabinets, is combined with a casual dining and cozy hearth room with fireplace quickly becoming the perfect place to relax after a long day. The split floorplan offers 3 spacious bedrooms, 2 full baths and a half bath conveniently located off the laundry room. The 3-car garage is a real standout feature, with one stall equipped to be a great little shop area, perfect for any DIY enthusiast or hobbyist. The garage offers plenty of storage space for all your tools and equipment, ensuring that everything is organized and within reach. The large privacy fenced backyard with storage shed is a true oasis, providing the perfect place to unwind and enjoy the great outdoors. Whether you're hosting a barbecue with friends and family or simply enjoying a quiet evening under the stars, this backyard offers everything you need for a relaxing and comfortable lifestyle. Don't miss out on this incredible opportunity to make this house your own! Contact us today to schedule a viewing and see for yourself all that this property has to offer.
Location
State MO
County Greene
Area 2029
Direction From West Bypass and FR 156, head East on FR 156 to Marlborough Avenue. Left (North) on Marlborough Avenue and veer left onto Pembrook. Follow Pembrook to right on Birchwood Place. House toward end of cul-de-sac.
Rooms
Other Rooms Hearth Room, Living Areas (2)
Dining Room Formal Dining, Kitchen/Dining Combo, Living/Dining Combo
Interior
Interior Features Alarm System, Granite Counters, Marble Counters, Tray Ceiling(s), W/D Hookup, Walk-In Closet(s), Walk-in Shower
Heating Central, Forced Air
Cooling Ceiling Fan(s), Central Air
Flooring Carpet, Hardwood, Tile
Fireplaces Type Kitchen, Living Room, See Through, Two or More
Fireplace No
Appliance Dishwasher, Disposal, Free-Standing Electric Oven, Gas Water Heater, Microwave
Heat Source Central, Forced Air
Laundry Main Floor
Exterior
Exterior Feature Cable Access, Rain Gutters, Storm Door(s)
Parking Features Garage Faces Front
Garage Spaces 3.0
Carport Spaces 3
Fence Full, Privacy
Waterfront Description None
Roof Type Composition
Street Surface Concrete
Garage Yes
Building
Lot Description Cul-De-Sac, Curbs, Trees
Story 1
Foundation Crawl Space
Sewer Public Sewer
Water City
Architectural Style One Story, Ranch, Traditional
Structure Type Brick
Construction Status No
Schools
Elementary Schools Sgf-Sherwood
Middle Schools Sgf-Carver
High Schools Sgf-Parkview
Others
Association Rules None
Acceptable Financing Cash, Conventional, FHA, VA
Listing Terms Cash, Conventional, FHA, VA
Read Less Info
Want to know what your home might be worth? Contact us for a FREE valuation!

Our team is ready to help you sell your home for the highest possible price ASAP
Brought with Gay Byrom The Firm Real Estate, LLC






