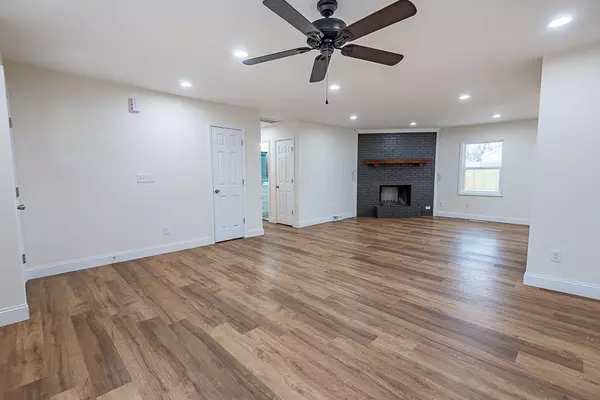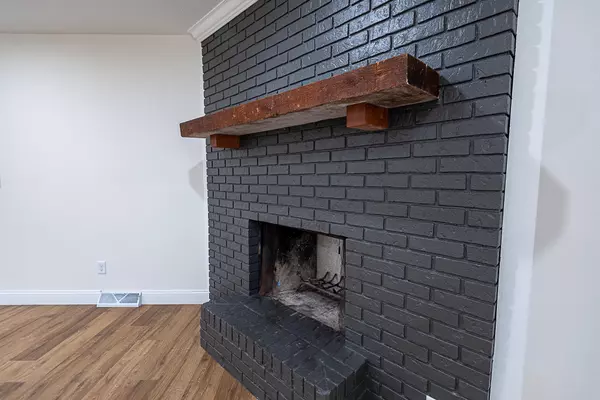$237,500
$237,500
For more information regarding the value of a property, please contact us for a free consultation.
3 Beds
2 Baths
1,424 SqFt
SOLD DATE : 04/21/2023
Key Details
Sold Price $237,500
Property Type Single Family Home
Sub Type Single Family Residence
Listing Status Sold
Purchase Type For Sale
Square Footage 1,424 sqft
Price per Sqft $166
Subdivision Marlborough Woods
MLS Listing ID SOM60237466
Sold Date 04/21/23
Style One Story,Ranch
Bedrooms 3
Full Baths 2
Construction Status No
Total Fin. Sqft 1424
Originating Board somo
Rental Info No
Year Built 1975
Annual Tax Amount $1,136
Tax Year 2021
Lot Size 10,454 Sqft
Acres 0.24
Lot Dimensions 75X140
Property Description
There is so much to love in this beautiful single story home. It has been fully restored with no corners cut. It's in a wonderful neighborhood with easy access to Nathaniel Greene Park as well as Sunshine and Battlefield Roads. As you walk in you are greeted with a bright and open living area with the new recessed lighting throughout, wood burning fire place and luxury vinyl plank flooring. Off of the main living room the kitchen is a dream with custom white soft close cabnitry, quartz countertops and brand new stainless steel appliances. Both bathrooms have been redone and feature new tile floors, quartz coutertops with soft close cabinetry, and a new tiled shower. There are 3 bedrooms including a large primary suite. All New: gutters, privacy fencing, plumbing, electrical, A/C, flooring, bathrooms, paint, lighting, appliances, cabinets, countertops, doors, siding, and more. Newer windows and roof. Listing Agent is a member of LLC
Location
State MO
County Greene
Area 1424
Direction From Sunshine and Scenic travel South to Seminole. Turn West on Seminole then North on Wellington, house is on West side of the street.
Rooms
Other Rooms Family Room
Dining Room Kitchen/Dining Combo, Living/Dining Combo
Interior
Interior Features Quartz Counters, W/D Hookup, Walk-in Shower
Heating Central, Fireplace(s)
Cooling Ceiling Fan(s), Central Air
Flooring Carpet, Tile, Vinyl
Fireplaces Type Living Room, Wood Burning
Fireplace No
Appliance Electric Cooktop, Dishwasher, Disposal, Gas Water Heater, Microwave
Heat Source Central, Fireplace(s)
Laundry In Garage, Utility Room
Exterior
Parking Features Driveway, Garage Door Opener, Garage Faces Front
Garage Spaces 2.0
Carport Spaces 2
Fence Full, Privacy, Wood
Waterfront Description None
View City
Street Surface Asphalt
Garage Yes
Building
Story 1
Foundation Crawl Space
Sewer Public Sewer
Water City
Architectural Style One Story, Ranch
Structure Type Vinyl Siding
Construction Status No
Schools
Elementary Schools Sgf-Sherwood
Middle Schools Sgf-Carver
High Schools Sgf-Parkview
Others
Association Rules None
Acceptable Financing Cash, Conventional, FHA, VA
Listing Terms Cash, Conventional, FHA, VA
Read Less Info
Want to know what your home might be worth? Contact us for a FREE valuation!

Our team is ready to help you sell your home for the highest possible price ASAP
Brought with Sheila R. Johnson Keller Williams






