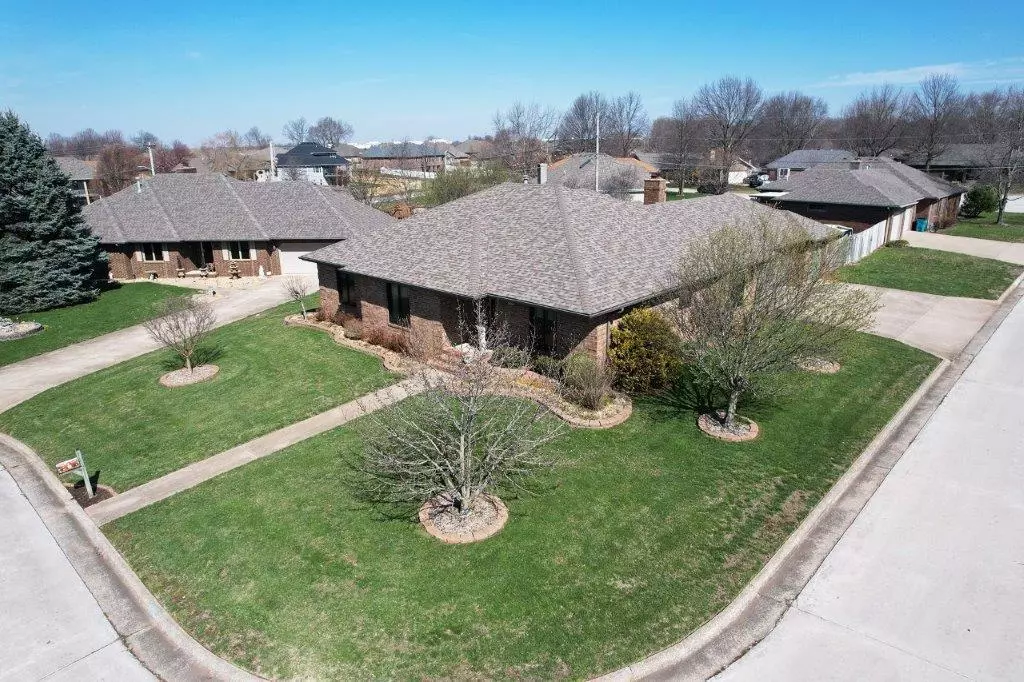$349,900
$349,900
For more information regarding the value of a property, please contact us for a free consultation.
3 Beds
3 Baths
2,272 SqFt
SOLD DATE : 04/14/2023
Key Details
Sold Price $349,900
Property Type Single Family Home
Sub Type Single Family Residence
Listing Status Sold
Purchase Type For Sale
Square Footage 2,272 sqft
Price per Sqft $154
Subdivision Marlborough Manor
MLS Listing ID SOM60239085
Sold Date 04/14/23
Style One Story
Bedrooms 3
Full Baths 2
Half Baths 1
Construction Status No
Total Fin. Sqft 2272
Originating Board somo
Rental Info No
Year Built 1988
Annual Tax Amount $1,974
Tax Year 2021
Lot Size 10,018 Sqft
Acres 0.23
Lot Dimensions 77X129
Property Description
Welcome to this beautiful all-brick three bedroom, two and a half bath home with a three car garage in the desirable Marlborough Manor in Southwest Springfield. As you step inside, you will be greeted by a gas fireplace with a remote. The home features newer Anderson replacement windows and newer interior doors providing a modern touch. The hardwood floors add a classic look, while the 3.5 year old roof and water-efficient replacement toilets add practicality to the home. You will really enjoy the instant hot water at the kitchen sink as it makes cooking, making hot tea, and cleaning a breeze. There are also stainless steel appliances, including a refrigerator that stays, Corian countertops, and a tile backsplash. The formal dining room is perfect for hosting dinner parties, while the heated and cooled sunroom offers a wonderful peaceful retreat or even a great home office.You will fall in love with the luxury of heated tile floors in the primary bedroom ensuite bath that also includes double sinks, a walk-in shower, and an oversized jetted tub that is perfect for soaking after a long day. All the bedroom closets in the home - and even the entry coat closet - are walk-in, providing exceptional storage space.The covered deck with shade is perfect for outdoor dining and entertaining, or simply relaxing. The lawn sprinkler system, garden shed, and all the beautiful flowers and landscaping reveal that this has been a master gardener's home. You will love the location, size, and convenience of the double carport shed for additional storage. The newer complete privacy fence offers seclusion in the backyard and there is also a security system for peace of mind (extra payment to ADT required.) A pool is also available for an additional fee. Don't miss out on the opportunity to own this amazing home. Schedule your showing today!
Location
State MO
County Greene
Area 2272
Direction West Sunshine to Moore Rd. South on Moore Rd to FR 152 (Seminole). Right (west) on FR 152 to Suprema. Left (south) on Suprema to Broadmoor Ct. Right on Broadmoor Ct. to home on the right at the corner of Suprema and Broadmoor Ct.
Rooms
Other Rooms Bedroom-Master (Main Floor), Sun Room
Dining Room Formal Dining
Interior
Interior Features Alarm System, Cable Available, Carbon Monoxide Detector(s), Crown Molding, High Speed Internet, Internet - Cable, Jetted Tub, Security System, Smoke Detector(s), Solid Surface Counters, Tray Ceiling(s), W/D Hookup, Walk-In Closet(s), Walk-in Shower
Heating Fireplace(s)
Cooling Attic Fan, Ceiling Fan(s), Central Air
Flooring Hardwood, Laminate, Tile
Fireplaces Type Gas, Glass Doors
Fireplace No
Appliance Dishwasher, Disposal, Free-Standing Electric Oven, Gas Water Heater, Instant Hot Water, Microwave, Refrigerator
Heat Source Fireplace(s)
Laundry Main Floor
Exterior
Exterior Feature Storm Door(s)
Parking Features Additional Parking, Driveway, Garage Door Opener, Garage Faces Side, On Street, Oversized
Garage Spaces 3.0
Carport Spaces 3
Fence Privacy
Waterfront Description None
Roof Type Asphalt
Street Surface Concrete
Garage Yes
Building
Lot Description Cul-De-Sac, Curbs, Dead End Street, Landscaping, Sprinklers In Front, Sprinklers In Rear, Trees
Story 1
Foundation Crawl Space, Poured Concrete
Sewer Public Sewer
Water City
Architectural Style One Story
Structure Type Brick Full
Construction Status No
Schools
Elementary Schools Sgf-Sherwood
Middle Schools Sgf-Carver
High Schools Sgf-Parkview
Others
Association Rules None
Acceptable Financing Cash, Conventional
Listing Terms Cash, Conventional
Read Less Info
Want to know what your home might be worth? Contact us for a FREE valuation!

Our team is ready to help you sell your home for the highest possible price ASAP
Brought with Dale R Doolittle Murney Associates - Primrose






