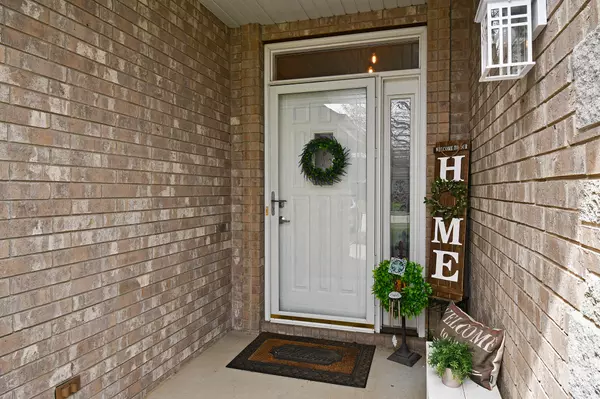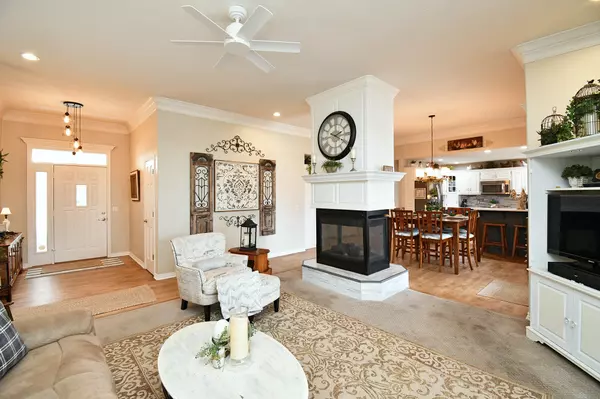$364,900
$364,900
For more information regarding the value of a property, please contact us for a free consultation.
3 Beds
3 Baths
2,039 SqFt
SOLD DATE : 05/19/2023
Key Details
Sold Price $364,900
Property Type Single Family Home
Sub Type Single Family Residence
Listing Status Sold
Purchase Type For Sale
Square Footage 2,039 sqft
Price per Sqft $178
Subdivision Marlborough Manor
MLS Listing ID SOM60239969
Sold Date 05/19/23
Style One Story,Traditional
Bedrooms 3
Full Baths 2
Half Baths 1
Construction Status No
Total Fin. Sqft 2039
Originating Board somo
Rental Info No
Year Built 1998
Annual Tax Amount $2,127
Tax Year 2021
Lot Size 10,890 Sqft
Acres 0.25
Lot Dimensions 75X143
Property Description
MUST-SEE 3-BEDROOM CHARMER IN SW SPRINGFIELD From the completely remodeled kitchen to the its fantastic location and neighborhood, this one-level home is remarkable inside and out. Everyone will gravitate to the incredible, updated kitchen, which features exquisite quartz countertops, stainless steel appliances, white cabinetry, a stylish Moen faucet and a custom-built pantry. Both the living room and the kitchen provide easy access to the updated outside deck, which serves as a refreshing and comfy outdoor living space, immediately expanding your entertaining and dining options. The refurbished, rich hardwood floors and repainted interior walls create a warm and inviting atmosphere throughout. Other highlights include a new high-efficiency HVAC, a new 50-gallon hot water heater, all-new interior light fixtures and door handles, and new ceiling fans in the living room and outside deck. The new outside lights, motion sensor and commercial-grade exterior locks provide peace of mind. Plus, you'll find lots of storage with the custom shelving in the 3-car garage. You won't want to miss this all-brick home in sought-after Marlborough Manor. Make time to see it today. 3643 W. Driftwood St., Springfield, MO.
Location
State MO
County Greene
Area 2039
Direction From West ByPass and FR 156, go E on FR 156, N on York Ave and E W Driftwood.
Rooms
Other Rooms Bedroom-Master (Main Floor), Living Areas (2), Sun Room
Dining Room Kitchen/Dining Combo
Interior
Interior Features Jetted Tub, Quartz Counters, Walk-In Closet(s), Walk-in Shower
Heating Forced Air
Cooling Attic Fan, Ceiling Fan(s), Central Air
Flooring Carpet, Hardwood, Tile
Fireplaces Type Bedroom, Gas, Living Room
Fireplace No
Appliance Dishwasher, Disposal, Free-Standing Electric Oven, Microwave
Heat Source Forced Air
Laundry Main Floor
Exterior
Parking Features Garage Faces Front
Garage Spaces 3.0
Carport Spaces 3
Fence Privacy
Waterfront Description None
Roof Type Composition
Garage Yes
Building
Lot Description Sprinklers In Front, Sprinklers In Rear
Story 1
Foundation Poured Concrete
Sewer Public Sewer
Water City
Architectural Style One Story, Traditional
Structure Type Brick
Construction Status No
Schools
Elementary Schools Sgf-Sherwood
Middle Schools Sgf-Carver
High Schools Sgf-Parkview
Others
Association Rules HOA
Acceptable Financing Cash, Conventional
Listing Terms Cash, Conventional
Read Less Info
Want to know what your home might be worth? Contact us for a FREE valuation!

Our team is ready to help you sell your home for the highest possible price ASAP
Brought with Bonnie S. Thomas ReeceNichols - Springfield






