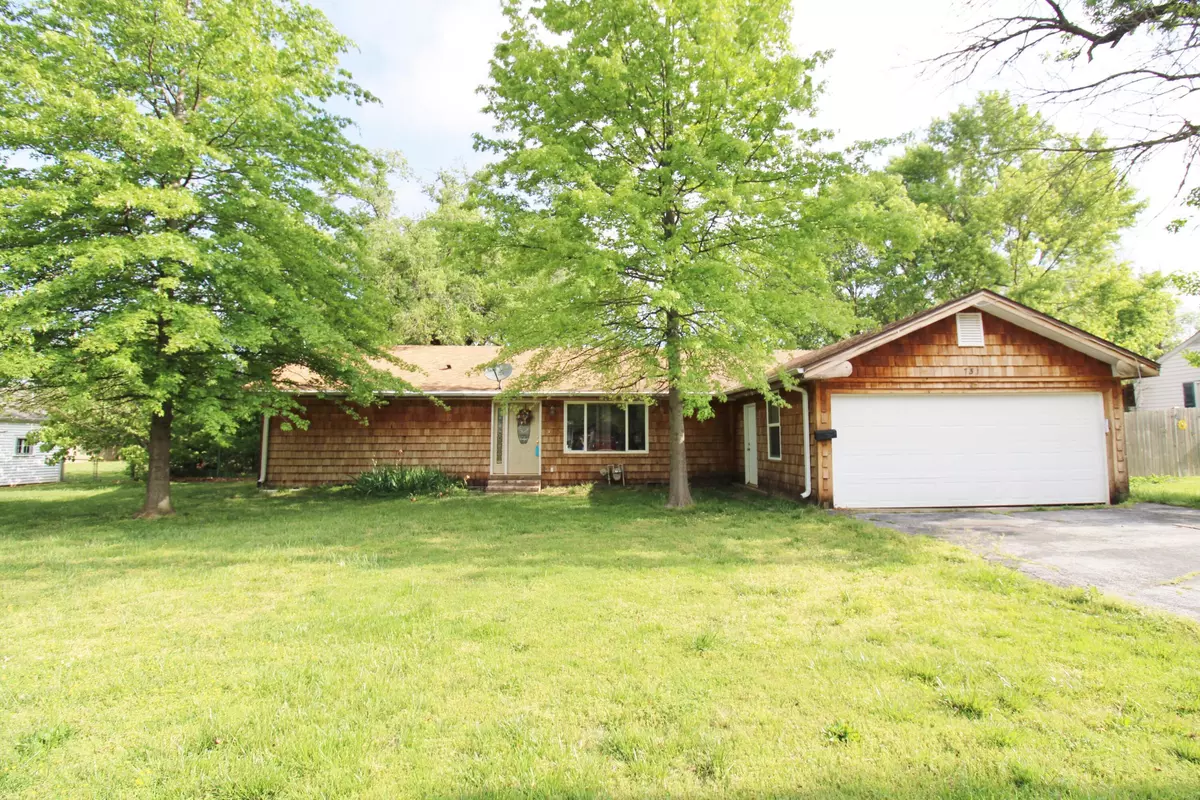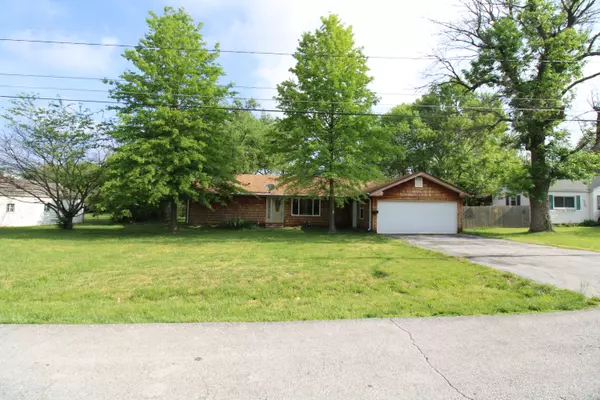$185,000
$185,000
For more information regarding the value of a property, please contact us for a free consultation.
3 Beds
2 Baths
1,827 SqFt
SOLD DATE : 06/16/2023
Key Details
Sold Price $185,000
Property Type Single Family Home
Sub Type Single Family Residence
Listing Status Sold
Purchase Type For Sale
Square Footage 1,827 sqft
Price per Sqft $101
Subdivision South Haven
MLS Listing ID SOM60242226
Sold Date 06/16/23
Style One Story
Bedrooms 3
Full Baths 2
Construction Status No
Total Fin. Sqft 1827
Originating Board somo
Rental Info No
Year Built 1955
Annual Tax Amount $996
Tax Year 2022
Lot Size 0.500 Acres
Acres 0.5
Property Description
The expensive work has been done on this large, one-level home sitting on a beautiful half acre lot in a great location! Home does need some repairs, and then all that's left to do is cosmetic and finish work. Newer Roof, HVAC, Windows, Huge Kitchen and Baths remodeled, Cabinetry, Stainless Appliances, and Water Heater. Fabulous master bath with huge shower and walk-in closet. Other remodeled bath offers a jetted tub to relax & enjoy! House is priced to reflect work that needs to be done, making a great opportunity for the lucky buyer!
Location
State MO
County Greene
Area 1827
Direction Campbell north from Battlefield; W on Silsby (by Arby's); N on Grant; and W on Whiteside to house on the right.
Rooms
Dining Room Kitchen/Dining Combo
Interior
Interior Features Jetted Tub, Walk-In Closet(s), Walk-in Shower
Heating Central
Cooling Ceiling Fan(s), Central Air
Flooring Hardwood, Tile
Fireplace No
Appliance Dishwasher, Disposal, Dryer, Free-Standing Electric Oven, Gas Water Heater, Microwave, Refrigerator, Washer
Heat Source Central
Laundry Main Floor
Exterior
Garage Spaces 2.0
Carport Spaces 2
Fence Other
Waterfront Description None
Roof Type Composition
Garage Yes
Building
Story 1
Sewer Public Sewer
Water City
Architectural Style One Story
Structure Type Cedar
Construction Status No
Schools
Elementary Schools Sgf-Mark Twain
Middle Schools Sgf-Jarrett
High Schools Sgf-Parkview
Others
Association Rules None
Acceptable Financing Cash, Conventional
Listing Terms Cash, Conventional
Read Less Info
Want to know what your home might be worth? Contact us for a FREE valuation!

Our team is ready to help you sell your home for the highest possible price ASAP
Brought with J. Brandon Carroll II Murney Associates - Primrose






