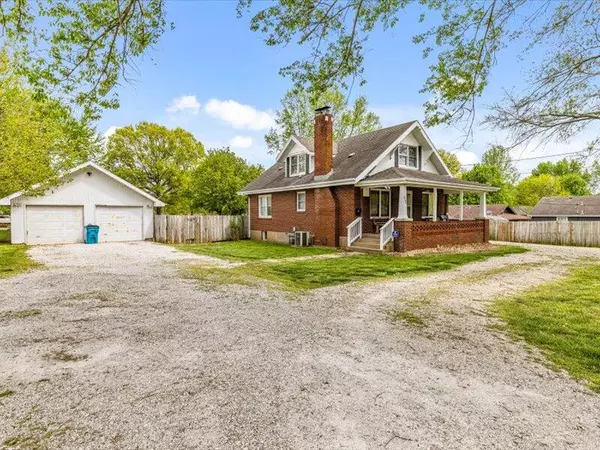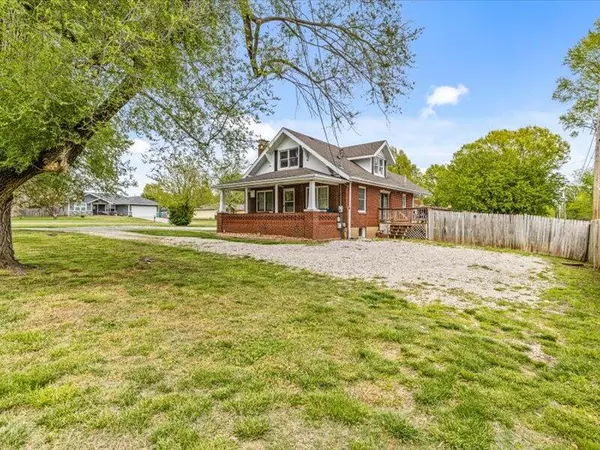$245,000
$245,000
For more information regarding the value of a property, please contact us for a free consultation.
4 Beds
3 Baths
1,333 SqFt
SOLD DATE : 06/16/2023
Key Details
Sold Price $245,000
Property Type Single Family Home
Sub Type Single Family Residence
Listing Status Sold
Purchase Type For Sale
Square Footage 1,333 sqft
Price per Sqft $183
Subdivision Mockingbird Hill
MLS Listing ID SOM60241515
Sold Date 06/16/23
Style Two Story,Ranch
Bedrooms 4
Full Baths 3
Construction Status No
Total Fin. Sqft 1333
Originating Board somo
Rental Info No
Year Built 1937
Annual Tax Amount $1,389
Tax Year 2021
Lot Size 0.460 Acres
Acres 0.46
Lot Dimensions 135X148
Property Description
Investment Opportunity! Located on a large 1/2 acre corner lot is this classic 1930's home featuring 4 bedrooms, 3 baths and loads of character. The detached oversized 24x32 garage could be a 4 bedroom income producing property with engineered plans already approved by the city(1222 Tracy Ave). Covered front and rear porches welcome you inside to original hardwood floors throughout the home, a gas fireplace, and a spacious dining combo. Continue into the kitchen where you'll find white cabinetry and granite countertops.Main floor master bedroom with the 2nd floor housing 2 additional bedrooms and a 3/4 bath. The partially finished basement offers 3rd bath, with additional space for any family. The backyard is fully fenced with a large back deck with plenty of yard for kids or pets to play. Schedule your private showing today! Investors looking for positive cash flow or family home with future new home next door. One house pays for the other!
Location
State MO
County Greene
Area 2285
Direction From intersection of Campbell and Battlefield; W on Battlefield, N on Fort, House on Right
Rooms
Other Rooms Bedroom-Master (Main Floor), Formal Living Room
Basement Concrete, Partially Finished, Sump Pump, Partial
Interior
Heating Forced Air
Cooling Central Air, Window Unit(s)
Flooring Hardwood
Fireplaces Type Living Room, Wood Burning
Fireplace No
Appliance Electric Cooktop, Dishwasher, Dryer, Electric Water Heater, Free-Standing Electric Oven, Microwave, Washer
Heat Source Forced Air
Laundry In Basement
Exterior
Garage Spaces 2.0
Waterfront Description None
Garage Yes
Building
Lot Description Corner Lot
Story 2
Foundation Poured Concrete
Sewer Public Sewer
Water City
Architectural Style Two Story, Ranch
Structure Type Brick,Vinyl Siding
Construction Status No
Schools
Elementary Schools Sgf-Mark Twain
Middle Schools Sgf-Jarrett
High Schools Sgf-Parkview
Others
Association Rules None
Acceptable Financing Cash, Conventional, FHA, VA
Listing Terms Cash, Conventional, FHA, VA
Read Less Info
Want to know what your home might be worth? Contact us for a FREE valuation!

Our team is ready to help you sell your home for the highest possible price ASAP
Brought with Caleb J Adams Team Ozarks Realty






