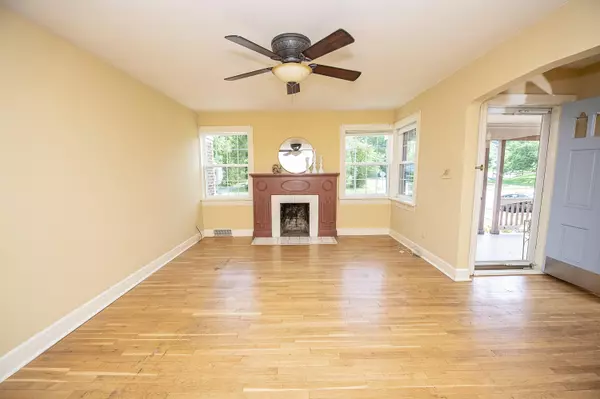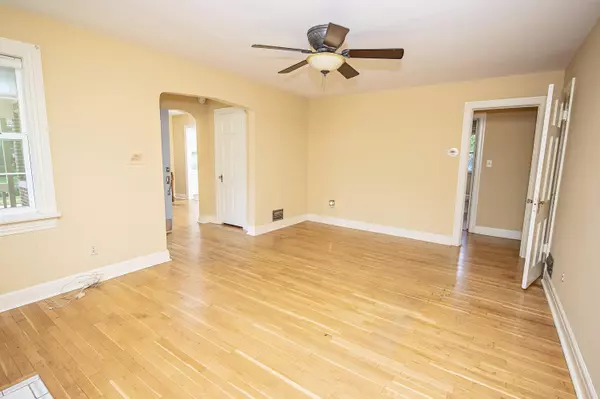$249,900
$249,900
For more information regarding the value of a property, please contact us for a free consultation.
3 Beds
2 Baths
1,800 SqFt
SOLD DATE : 08/21/2023
Key Details
Sold Price $249,900
Property Type Single Family Home
Sub Type Single Family Residence
Listing Status Sold
Purchase Type For Sale
Square Footage 1,800 sqft
Price per Sqft $138
Subdivision University Heights
MLS Listing ID SOM60245258
Sold Date 08/21/23
Style One and Half Story,Traditional
Bedrooms 3
Full Baths 2
Construction Status No
Total Fin. Sqft 1800
Originating Board somo
Rental Info No
Year Built 1937
Annual Tax Amount $1,648
Tax Year 2021
Lot Size 7,405 Sqft
Acres 0.17
Lot Dimensions 55 X 140
Property Description
Are you dreaming of a brick and stone cottage in University Heights?! This one has a large kitchen with beautiful granite and lots of cabinets, 2 main floor bedrooms, large upstairs ensuite with walk-in closets and a remodeled bath. Added finished space in the basement as well as a decommisioned bathroom that could be reclaimed. You might want to refinish the main floor hardwoods but a quote from Brooks Flooring is available. This one has a beautiful front porch, nice corner lot, and a back deck for entertaining. Great walkability to one of Springfield's premier parks, Phelps Grove Park and the art museum!
Location
State MO
County Greene
Area 2100
Direction From the Springfield Art Museum on Brookside (Bennett) go South on Holland to right on Portland, home on the South side of the street.
Rooms
Other Rooms Recreation Room
Basement Partially Finished, Partial
Dining Room Formal Dining, Kitchen/Dining Combo
Interior
Interior Features Cable Available, Granite Counters, High Speed Internet, Internet - Cellular/Wireless, Smoke Detector(s), W/D Hookup, Walk-In Closet(s), Walk-in Shower
Heating Forced Air, Zoned
Cooling Ceiling Fan(s), Central Air, Mini-Split Unit(s)
Flooring Carpet, Hardwood, Laminate, Tile
Fireplaces Type Bedroom, Living Room, Non-Functional, Two or More, Wood Burning
Fireplace No
Appliance Electric Cooktop, Dishwasher, Disposal, Dryer, Gas Water Heater, Microwave, Refrigerator, Wall Oven - Electric, Washer, Water Softener Owned
Heat Source Forced Air, Zoned
Laundry In Basement
Exterior
Exterior Feature Drought Tolerant Spc, Rain Gutters, Storm Door(s)
Parking Features Driveway, Garage Faces Front
Garage Spaces 1.0
Carport Spaces 1
Fence Chain Link, Privacy
Waterfront Description None
View City
Roof Type Composition
Street Surface Asphalt
Garage Yes
Building
Lot Description Landscaping
Story 1
Foundation Crawl Space, Poured Concrete
Sewer Public Sewer
Water City
Architectural Style One and Half Story, Traditional
Structure Type Brick,Stone,Vinyl Siding
Construction Status No
Schools
Elementary Schools Sgf-Sunshine
Middle Schools Sgf-Jarrett
High Schools Sgf-Parkview
Others
Association Rules None
Acceptable Financing Cash, Conventional
Listing Terms Cash, Conventional
Read Less Info
Want to know what your home might be worth? Contact us for a FREE valuation!

Our team is ready to help you sell your home for the highest possible price ASAP
Brought with Susan Herron Keller Williams






