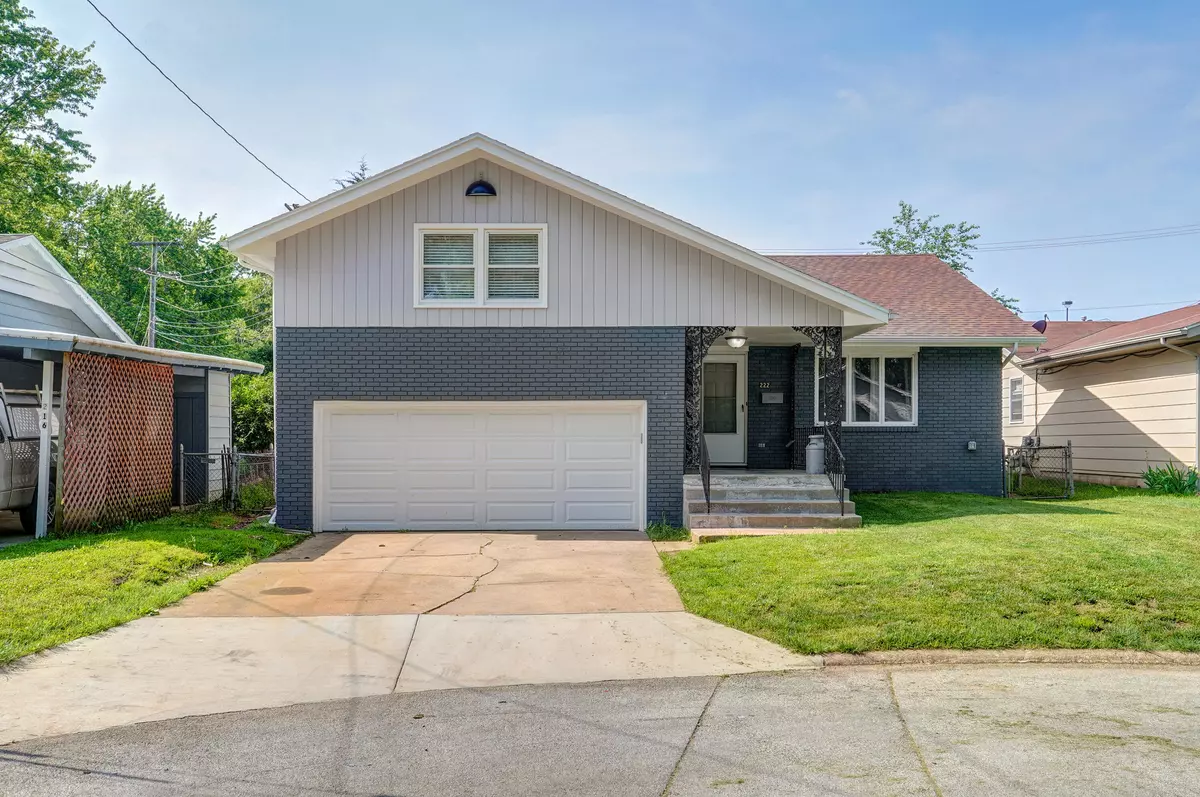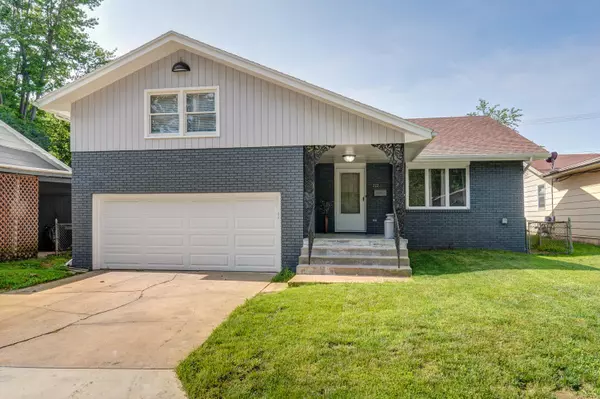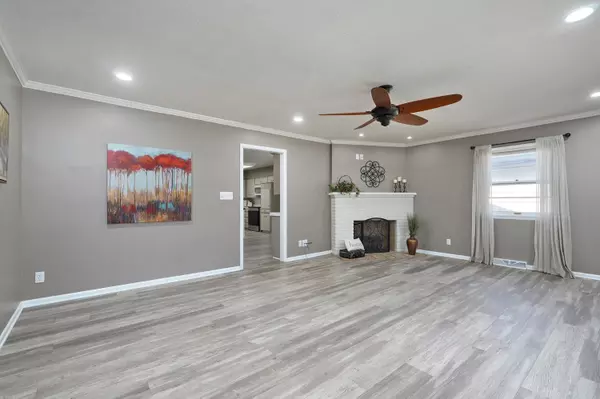$210,000
$210,000
For more information regarding the value of a property, please contact us for a free consultation.
3 Beds
3 Baths
1,715 SqFt
SOLD DATE : 06/30/2023
Key Details
Sold Price $210,000
Property Type Single Family Home
Sub Type Single Family Residence
Listing Status Sold
Purchase Type For Sale
Square Footage 1,715 sqft
Price per Sqft $122
Subdivision Magruder Place
MLS Listing ID SOM60243097
Sold Date 06/30/23
Style One and Half Story,Traditional
Bedrooms 3
Full Baths 2
Half Baths 1
Construction Status No
Total Fin. Sqft 1715
Originating Board somo
Rental Info No
Year Built 1963
Annual Tax Amount $1,237
Tax Year 2021
Lot Size 5,662 Sqft
Acres 0.13
Lot Dimensions 55X99
Property Description
Great home on cul-de-sac lot convenient to everything! Lots of space for the $$$ in this 1715 sq ft m/l, 3 bed, 2 1/2 bath, 2 car garage home! You'll love the curb appeal as you pull up to this lovely home with covered front porch. Step in and admire the updated laminate flooring, cozy corner fireplace & picture window in the living room. Fantastic chefs kitchen with plenty of cabinets, counter space, pantry, center island & large dining area. Huge master suite upstairs has full bath, 3 large walk-in closets and access to spacious walk-in attic storage! Amazing!! No carpet on the main level... only carpet in the master bedroom. Covered patio is great for entertaining and watching the kids & pets play in the fully fenced backyard. Call to see this gem today!
Location
State MO
County Greene
Area 1715
Direction From Sunshine go N on Jefferson, W on Portland, S on South Ave. W on Kingsbury
Rooms
Other Rooms Family Room
Dining Room Kitchen/Dining Combo
Interior
Interior Features Crown Molding, High Speed Internet, Laminate Counters, Smoke Detector(s), Tile Counters, W/D Hookup, Walk-In Closet(s)
Heating Central, Fireplace(s), Forced Air
Cooling Attic Fan, Ceiling Fan(s), Central Air
Flooring Carpet, Hardwood, Laminate, Vinyl
Fireplaces Type Brick, Family Room, Gas
Fireplace No
Appliance Dishwasher, Disposal, Free-Standing Electric Oven, Microwave
Heat Source Central, Fireplace(s), Forced Air
Laundry Main Floor, Utility Room
Exterior
Exterior Feature Rain Gutters
Parking Features Garage Door Opener, Garage Faces Front
Garage Spaces 2.0
Carport Spaces 2
Fence Chain Link, Full, Wood
Waterfront Description None
Roof Type Composition,Dimensional Shingles
Street Surface Concrete,Asphalt
Garage Yes
Building
Lot Description Cul-De-Sac, Paved Frontage
Story 1
Foundation Crawl Space
Sewer Public Sewer
Water City
Architectural Style One and Half Story, Traditional
Structure Type Brick,Wood Siding
Construction Status No
Schools
Elementary Schools Sgf-Sunshine
Middle Schools Sgf-Jarrett
High Schools Sgf-Parkview
Others
Association Rules None
Acceptable Financing Cash, Conventional, FHA, VA
Listing Terms Cash, Conventional, FHA, VA
Read Less Info
Want to know what your home might be worth? Contact us for a FREE valuation!

Our team is ready to help you sell your home for the highest possible price ASAP
Brought with Holly Garoutte Keller Williams






