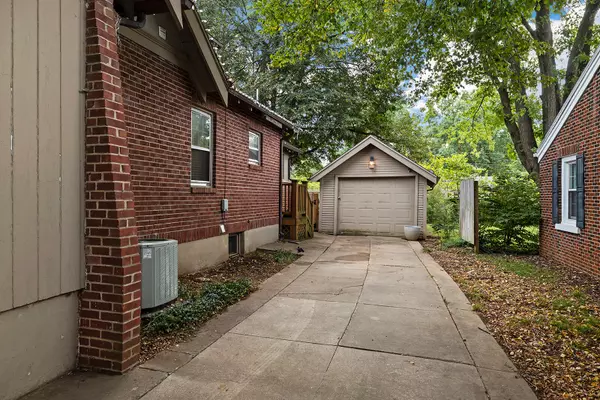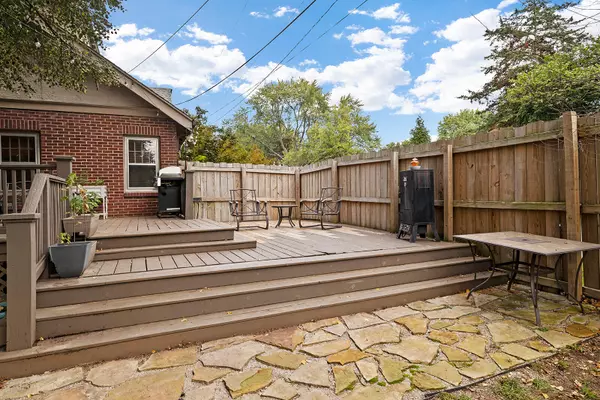$375,000
$375,000
For more information regarding the value of a property, please contact us for a free consultation.
3 Beds
2 Baths
2,426 SqFt
SOLD DATE : 11/30/2023
Key Details
Sold Price $375,000
Property Type Single Family Home
Sub Type Single Family Residence
Listing Status Sold
Purchase Type For Sale
Square Footage 2,426 sqft
Price per Sqft $154
Subdivision University Heights
MLS Listing ID SOM60252983
Sold Date 11/30/23
Style Two Story,Cottage,Traditional,Tudor
Bedrooms 3
Full Baths 2
Construction Status No
Total Fin. Sqft 2426
Originating Board somo
Rental Info No
Year Built 1937
Annual Tax Amount $2,641
Tax Year 2021
Lot Size 7,405 Sqft
Acres 0.17
Lot Dimensions 54X140
Property Description
Storybook charm in University Heights! This dollhouse exudes character and is truly unique, sure to please the buyers looking for a stylish home in a great location. Original hardwood floors, inlaid brick, and arched doorways are just a few of the special features you won't find in a newer home. The living room offers a stone front gas fireplace flanked by built in bookshelves. Home is wired for whole house plus outdoor sound system! Small study/ office with double doors just off the living room. Formal dining room with wainscoting, and also a sunny eat in area for a breakfast nook off the kitchen. Main level features 2 bedrooms and a full bathroom. Upstairs you will find an incredible full primary suite with dual vanities, and tiled walk-in shower. The bedroom has ample space, and there is a massive walk in closet room with it's own washer/dryer setup!!! Talk about convenience! The basement offers a finished off game room/ lounge area with a stone front bar. These sellers have upgraded the backyard with a large deck for entertaining, as well as a flagstone patio area. Fully privacy fenced back yard! There is a detached one car garage. Homes like this gem do not come available very often. Call for a private viewing today!
Location
State MO
County Greene
Area 2876
Direction National north from Sunshine, west on Stanford to property
Rooms
Other Rooms Bonus Room, Family Room - Down, Formal Living Room, Living Areas (3+), Office
Basement Partially Finished, Partial
Dining Room Dining Room, Formal Dining, Kitchen/Dining Combo
Interior
Interior Features Beamed Ceilings, High Speed Internet, Internet - Cable, Internet - Cellular/Wireless, Internet - Satellite, Sound System, Vaulted Ceiling(s), W/D Hookup, Walk-In Closet(s), Walk-in Shower
Heating Central, Forced Air, Zoned
Cooling Ceiling Fan(s), Central Air, Zoned
Flooring Brick, Carpet, Hardwood, Tile
Fireplaces Type Gas, Living Room
Equipment See Remarks
Fireplace No
Appliance Dishwasher, Dryer, Exhaust Fan, Free-Standing Gas Oven, Gas Water Heater, Microwave, Refrigerator, Washer
Heat Source Central, Forced Air, Zoned
Exterior
Exterior Feature Rain Gutters
Parking Features Driveway, Garage Faces Front
Garage Spaces 1.0
Carport Spaces 1
Fence Full, Privacy, Wood
Waterfront Description None
View City
Roof Type Composition,Dimensional Shingles
Garage Yes
Building
Lot Description Corner Lot, Sprinklers In Front, Sprinklers In Rear
Story 2
Foundation Permanent, Poured Concrete
Sewer Public Sewer
Water City
Architectural Style Two Story, Cottage, Traditional, Tudor
Structure Type Brick
Construction Status No
Schools
Elementary Schools Sgf-Sunshine
Middle Schools Sgf-Jarrett
High Schools Sgf-Parkview
Others
Association Rules None
Acceptable Financing Cash, Conventional
Listing Terms Cash, Conventional
Read Less Info
Want to know what your home might be worth? Contact us for a FREE valuation!

Our team is ready to help you sell your home for the highest possible price ASAP
Brought with Michael A Crabb Murney Associates - Primrose






