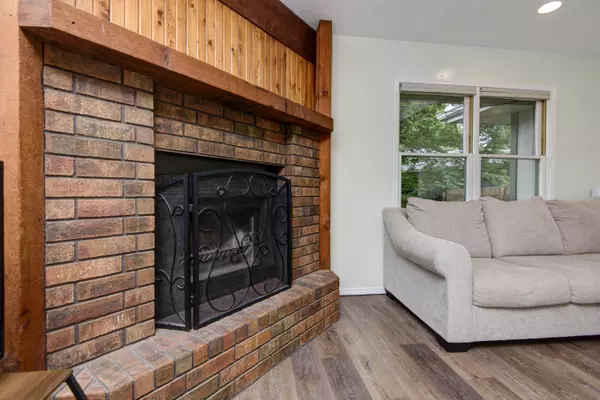$230,000
$230,000
For more information regarding the value of a property, please contact us for a free consultation.
3 Beds
2 Baths
1,500 SqFt
SOLD DATE : 07/14/2023
Key Details
Sold Price $230,000
Property Type Single Family Home
Sub Type Single Family Residence
Listing Status Sold
Purchase Type For Sale
Square Footage 1,500 sqft
Price per Sqft $153
Subdivision Rosewood Acres
MLS Listing ID SOM60244520
Sold Date 07/14/23
Style One Story,Traditional
Bedrooms 3
Full Baths 2
Construction Status No
Total Fin. Sqft 1500
Originating Board somo
Rental Info No
Year Built 1986
Annual Tax Amount $1,090
Tax Year 2021
Lot Size 0.270 Acres
Acres 0.27
Lot Dimensions 82X143
Property Description
What a wonderful location and wonderful price for this wonderful home! From the moment you arrive, you'll love the cul-de-sac community and the large lot this home sits upon. As you walk in, you'll love the new LVP flooring, open floor plan, and amazing line of sight through the sliding door to the back yard. This home boasts character with raised accent ceilings, a wonderful brick fireplace, and beautiful paint color choices. On your visit, don't miss the updated kitchen appliances or the huge pantry! With three beds, two baths, and plenty of gathering area, this is the perfect home for people of all walks of life. Before you head home to write an offer, make sure to check out the big back yard!
Location
State MO
County Greene
Area 1500
Direction Scenic To Seminole, West To Western, North To Butterfly, East To Regal Court.
Rooms
Other Rooms Bedroom-Master (Main Floor)
Dining Room Dining Room, Kitchen/Dining Combo
Interior
Interior Features Beamed Ceilings, Cable Available, High Ceilings, High Speed Internet, Smoke Detector(s), Tray Ceiling(s), W/D Hookup
Heating Central
Cooling Ceiling Fan(s), Central Air
Flooring Laminate, Vinyl
Fireplaces Type Brick
Fireplace No
Appliance Dishwasher, Exhaust Fan, Free-Standing Gas Oven
Heat Source Central
Laundry Main Floor
Exterior
Exterior Feature Cable Access, Rain Gutters
Parking Features Garage Faces Front
Garage Spaces 2.0
Carport Spaces 2
Fence Full, Privacy, Wood
Waterfront Description None
Roof Type Composition
Street Surface Concrete,Asphalt
Garage Yes
Building
Lot Description Cul-De-Sac, Curbs, Dead End Street
Story 1
Foundation Crawl Space, Poured Concrete
Sewer Public Sewer
Water City
Architectural Style One Story, Traditional
Structure Type Brick Partial,Lap Siding,Wood Siding
Construction Status No
Schools
Elementary Schools Sgf-Sherwood
Middle Schools Sgf-Carver
High Schools Sgf-Parkview
Others
Association Rules None
Acceptable Financing Cash, Conventional, Exchange, FHA, VA
Listing Terms Cash, Conventional, Exchange, FHA, VA
Read Less Info
Want to know what your home might be worth? Contact us for a FREE valuation!

Our team is ready to help you sell your home for the highest possible price ASAP
Brought with Jason + Elle Realtors Keller Williams






