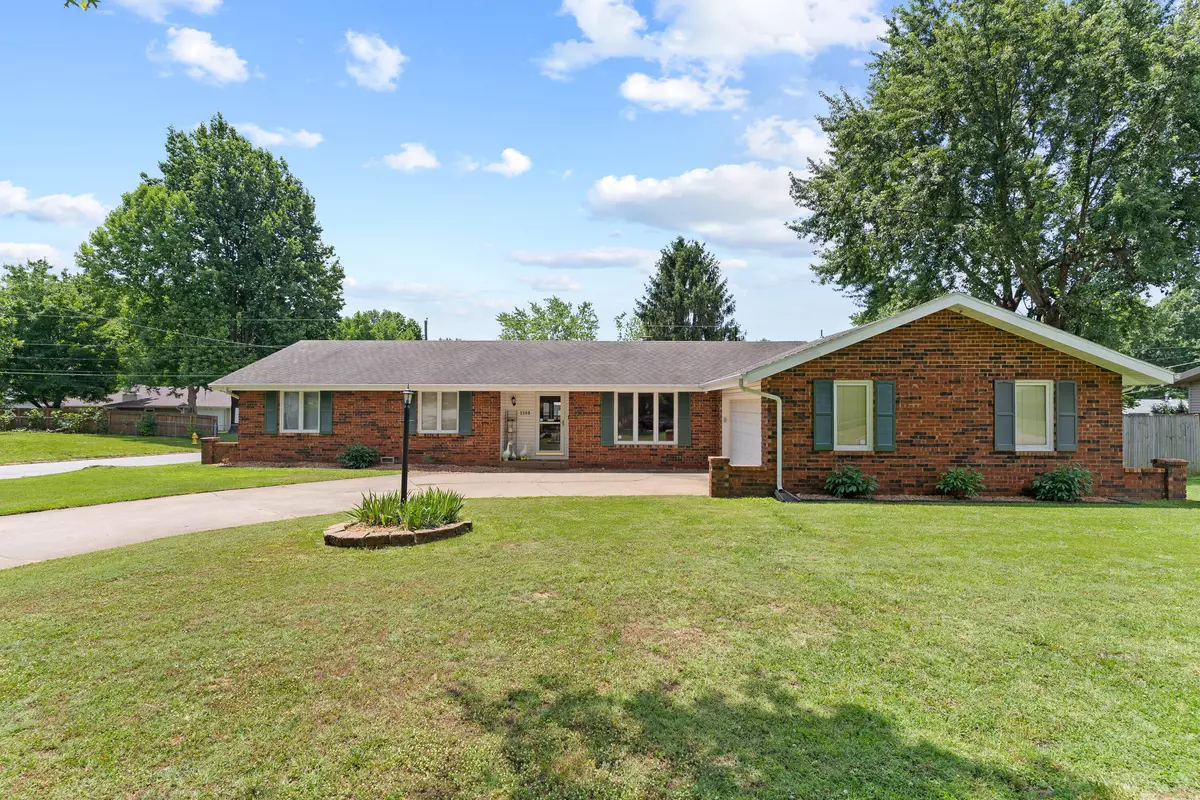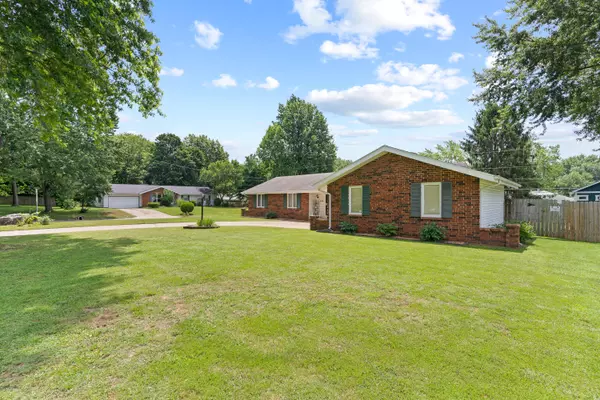$269,900
$269,900
For more information regarding the value of a property, please contact us for a free consultation.
3 Beds
2 Baths
1,799 SqFt
SOLD DATE : 08/01/2023
Key Details
Sold Price $269,900
Property Type Single Family Home
Sub Type Single Family Residence
Listing Status Sold
Purchase Type For Sale
Square Footage 1,799 sqft
Price per Sqft $150
Subdivision Park Crest Village
MLS Listing ID SOM60245499
Sold Date 08/01/23
Style One Story,Ranch
Bedrooms 3
Full Baths 2
Construction Status No
Total Fin. Sqft 1799
Originating Board somo
Rental Info No
Year Built 1969
Annual Tax Amount $1,451
Tax Year 2021
Lot Size 0.360 Acres
Acres 0.36
Lot Dimensions 111X140
Property Description
Step inside and be greeted by the open concept kitchen and great room with new gas logs, seamlessly blending style and functionality. The kitchen boasts exquisite espresso cabinetry, complemented by caramel cream granite countertops and newer stainless-steel appliances. The charming tavern oak flooring adds warmth and character to the space. Other updates include new kitchen sink, main bath sink, and vanity mirror.This delightful home offers large spacious living area, three bedrooms, and two full baths, ensuring ample space for relaxation and comfort. Additionally, a detached office awaits outside, equipped with a mini split system and wired for high-speed internet, perfect for those who work remotely.The home's maintenance has been meticulously attended to, with the ductwork professionally cleaned in 2019, a new HVAC fan motor installed, and new attic stairs. Convenience and security are further enhanced by the inclusion of a comprehensive Ring security system. Protect your loved ones with door and window sensors, a garage sensor, a smart thermostat, and an outdoor cameras, all of which will remain with the home.Take advantage of the side-entry two-car garage, providing easy access and ample parking space. The fenced backyard offers privacy and a safe area for outdoor activities.Situated in the highly sought-after Park Crest Village, this property enjoys a prime location that combines tranquility with convenience. Don't miss the opportunity to make this exceptional home your own.
Location
State MO
County Greene
Area 1799
Direction From Kansas Expressway and Walnut Lawn, East to Kansas Ave. South to Swan then east to home. Home on the corner of Fort & Swan
Rooms
Other Rooms Bedroom-Master (Main Floor), Family Room, Foyer, Living Areas (2), Mud Room
Dining Room Formal Dining, Kitchen Bar, Kitchen/Dining Combo
Interior
Interior Features Alarm System, Cable Available, Granite Counters, High Speed Internet, W/D Hookup, Walk-In Closet(s), Walk-in Shower
Heating Central, Fireplace(s), Forced Air
Cooling Attic Fan, Ceiling Fan(s), Central Air
Flooring Carpet, Laminate, Stone, Tile
Fireplaces Type Brick, Family Room
Fireplace No
Appliance Dishwasher, Disposal, Free-Standing Electric Oven, Gas Water Heater, Microwave
Heat Source Central, Fireplace(s), Forced Air
Laundry Main Floor
Exterior
Exterior Feature Cable Access
Parking Features Driveway, Garage Faces Side
Garage Spaces 2.0
Carport Spaces 2
Fence Full, Privacy
Waterfront Description None
Roof Type Composition
Street Surface Concrete
Garage Yes
Building
Lot Description Corner Lot, Curbs, Landscaping
Story 1
Foundation Crawl Space, Poured Concrete
Sewer Public Sewer
Water City
Architectural Style One Story, Ranch
Structure Type Brick,Vinyl Siding
Construction Status No
Schools
Elementary Schools Sgf-Horace Mann
Middle Schools Sgf-Carver
High Schools Sgf-Kickapoo
Others
Association Rules None
Acceptable Financing Cash, Conventional, FHA, VA
Listing Terms Cash, Conventional, FHA, VA
Read Less Info
Want to know what your home might be worth? Contact us for a FREE valuation!

Our team is ready to help you sell your home for the highest possible price ASAP
Brought with Amber Dawn Lott Alpha Realty MO, LLC






