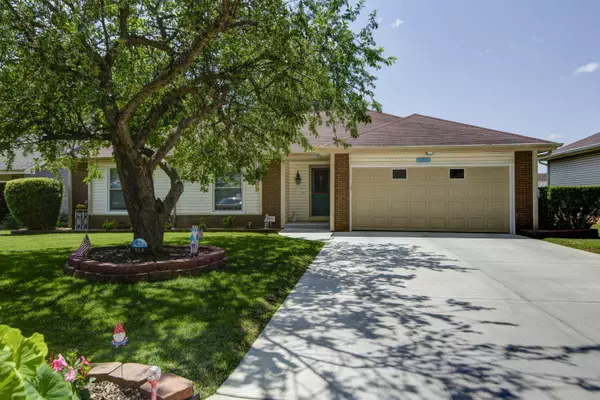$239,000
$239,000
For more information regarding the value of a property, please contact us for a free consultation.
3 Beds
2 Baths
1,634 SqFt
SOLD DATE : 07/18/2023
Key Details
Sold Price $239,000
Property Type Single Family Home
Sub Type Single Family Residence
Listing Status Sold
Purchase Type For Sale
Square Footage 1,634 sqft
Price per Sqft $146
Subdivision Southwood Est
MLS Listing ID SOM60244953
Sold Date 07/18/23
Style One and Half Story,Ranch,Traditional
Bedrooms 3
Full Baths 2
Construction Status No
Total Fin. Sqft 1634
Originating Board somo
Rental Info No
Year Built 1979
Annual Tax Amount $1,646
Tax Year 2021
Lot Size 8,712 Sqft
Acres 0.2
Lot Dimensions 70X123
Property Description
Welcome to this immacuately maintained home located in the heart of the ''medical mile''! This 3/2/2 also comes with an extra half story with a BONUS ROOM, providing extra space for all of your needs. The living area and kitchen/dining combo is an open floor plan facing a darling all brick woodburning fireplace. Out back, you will find a fully screened in porch (perfect for enjoying Missouri's nature without the bugs), and a large workshop. The master bedroom features a master bath with a walk in shower and a large walk in closet. There isn't an inch of this home that hasn't been well cared for or considered- DON'T MISS!!!
Location
State MO
County Greene
Area 1634
Direction From Campbell: East on Walnut Lawn/ From National: West on Walnut Lawn, then South on Virginia, East on Powell. Second home to the right.
Rooms
Other Rooms Bedroom-Master (Main Floor), Bonus Room, Family Room
Dining Room Kitchen/Dining Combo, Living/Dining Combo
Interior
Interior Features Carbon Monoxide Detector(s), High Speed Internet, Laminate Counters, Smoke Detector(s), W/D Hookup, Walk-In Closet(s), Walk-in Shower
Heating Central, Forced Air
Cooling Ceiling Fan(s), Central Air
Flooring Carpet, Laminate, Tile
Fireplaces Type Brick, Living Room, Wood Burning
Fireplace No
Appliance Dishwasher, Free-Standing Electric Oven, Gas Water Heater, Microwave, Refrigerator
Heat Source Central, Forced Air
Laundry Main Floor, Utility Room
Exterior
Parking Features Driveway, Garage Faces Front, On Street
Garage Spaces 2.0
Carport Spaces 2
Fence Chain Link, Full, Privacy, Shared, Wood
Waterfront Description None
Roof Type Composition
Street Surface Concrete,Asphalt
Garage Yes
Building
Lot Description Curbs, Landscaping, Level
Story 1
Foundation Poured Concrete
Sewer Public Sewer
Water City
Architectural Style One and Half Story, Ranch, Traditional
Structure Type Brick,Vinyl Siding
Construction Status No
Schools
Elementary Schools Sgf-Horace Mann
Middle Schools Sgf-Carver
High Schools Sgf-Kickapoo
Others
Association Rules None
Acceptable Financing Cash, Conventional, FHA, USDA/RD, VA
Listing Terms Cash, Conventional, FHA, USDA/RD, VA
Read Less Info
Want to know what your home might be worth? Contact us for a FREE valuation!

Our team is ready to help you sell your home for the highest possible price ASAP
Brought with The Plummer Group Murney Associates - Primrose






