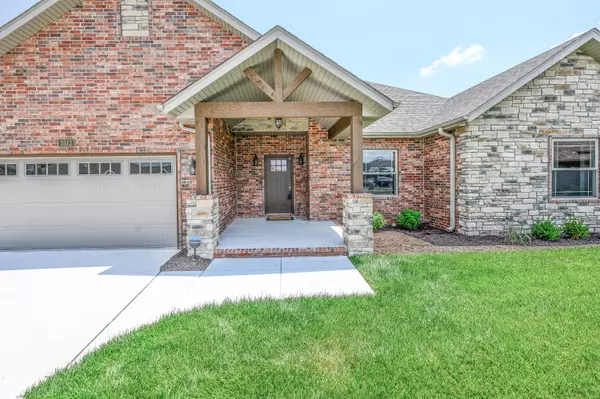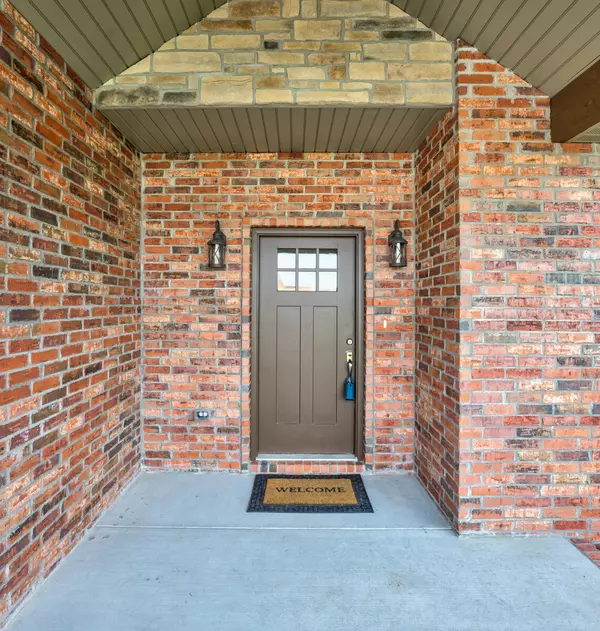$479,900
$479,900
For more information regarding the value of a property, please contact us for a free consultation.
4 Beds
2 Baths
2,263 SqFt
SOLD DATE : 09/26/2023
Key Details
Sold Price $479,900
Property Type Single Family Home
Sub Type Single Family Residence
Listing Status Sold
Purchase Type For Sale
Square Footage 2,263 sqft
Price per Sqft $212
Subdivision Marlborough Manor
MLS Listing ID SOM60244124
Sold Date 09/26/23
Style One Story,Ranch,Traditional
Bedrooms 4
Full Baths 2
Construction Status Yes
Total Fin. Sqft 2263
Originating Board somo
Rental Info No
Year Built 2022
Annual Tax Amount $513
Tax Year 2022
Lot Size 0.450 Acres
Acres 0.45
Property Description
Enjoy easy access to exciting conveniences with more on the way. This ALL BRICK home is nestled in a cul-de-sac and features a light-filled, open floor plan. The functional layout includes an open Kitchen, Dining, Living concept with a Hearth Room feel, while each room maintains its own distinct space. French Doors adorn one of the 4 Bedrooms, making it ideal for an Office or Study. Riverdale Engineered hardwood flooring graces the Foyer, Living Room, Kitchen, Dining, Office, and Hallways, while Harvest Grove Porcelain tile flooring can be found in the Laundry and Bathrooms. Cabana Bay carpeting adds comfort to 3 Bedrooms. Throughout the home, you'll find Granite counters and soft-close cabinetry. The Kitchen is equipped with a 3-rack dishwasher and a Range/Oven featuring air fryer capability, a true delight for any cook. Quality fixtures and energy-efficient Andersen windows adorn the home. The 3-car Garage offers an extended length in the 3rd bay, perfect for a workbench area or an upright storm shelter. The entire yard is beautifully sodded and includes an inground sprinkler system. This wonderful property is located in an area with Covenants and Restrictions but without Homeowner Association dues. Optional membership to the subdivision swimming pool is available. Springfield Address. All City Utilities. Republic Schools.
Location
State MO
County Greene
Area 2263
Direction West Sunshine to red light @ Moore Rd. South on Moore Rd to Seminole (a/k/a Farm Rd 152). West on Seminole. Stay straight on Seminole (do NOT make big curve to left) to Lexus. North on Lexus to Cherokee. Right on Cherokee to house on right in cul-de-sac.
Rooms
Other Rooms Bonus Room, Foyer, Hearth Room, Office, Pantry, Study
Dining Room Island, Kitchen Bar, Kitchen/Dining Combo
Interior
Interior Features Cathedral Ceiling(s), Granite Counters, Jetted Tub, Smoke Detector(s), W/D Hookup, Walk-In Closet(s), Walk-in Shower
Heating Central
Cooling Ceiling Fan(s), Central Air
Flooring Carpet, Engineered Hardwood, Tile
Fireplaces Type Gas, Living Room, Stone
Fireplace No
Appliance Dishwasher, Disposal, Free-Standing Electric Oven, Gas Water Heater, Microwave
Heat Source Central
Laundry Main Floor
Exterior
Exterior Feature Rain Gutters
Parking Features Garage Faces Front
Garage Spaces 3.0
Carport Spaces 3
Waterfront Description None
Roof Type Composition
Street Surface Concrete,Asphalt
Garage Yes
Building
Lot Description Cul-De-Sac, Curbs, Easements, Landscaping, Level, Sprinklers In Front, Sprinklers In Rear
Story 1
Foundation Crawl Space
Sewer Public Sewer
Water City
Architectural Style One Story, Ranch, Traditional
Structure Type Brick,Stone
Construction Status Yes
Schools
Elementary Schools Republic
Middle Schools Republic
High Schools Republic
Others
Association Rules None
HOA Fee Include Pool
Acceptable Financing Cash, Conventional, FHA, VA
Listing Terms Cash, Conventional, FHA, VA
Read Less Info
Want to know what your home might be worth? Contact us for a FREE valuation!

Our team is ready to help you sell your home for the highest possible price ASAP
Brought with EA Group Keller Williams






