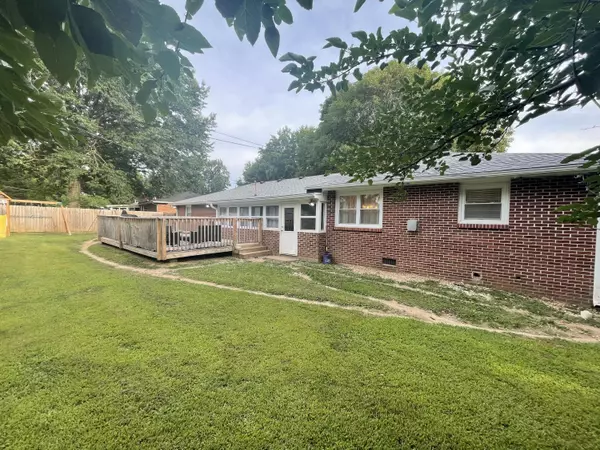$349,995
$349,995
For more information regarding the value of a property, please contact us for a free consultation.
4 Beds
3 Baths
2,429 SqFt
SOLD DATE : 08/25/2023
Key Details
Sold Price $349,995
Property Type Single Family Home
Sub Type Single Family Residence
Listing Status Sold
Purchase Type For Sale
Square Footage 2,429 sqft
Price per Sqft $144
Subdivision Village Green
MLS Listing ID SOM60246475
Sold Date 08/25/23
Style Ranch
Bedrooms 4
Full Baths 3
Construction Status No
Total Fin. Sqft 2429
Originating Board somo
Rental Info No
Year Built 1967
Annual Tax Amount $2,502
Tax Year 2021
Lot Size 0.300 Acres
Acres 0.3
Lot Dimensions 99X133
Property Description
4 bedrooms, 2 living areas, 3 bath, heated and aired sunroom for office or 3rd living area.Spacious and open describes this beauty that was completely remodeled in 2019. Home backes up to an open 2.68 acre non buildable lot. Gives lots of privacy.Large deck perfect for entertaining. Privacy fence back yard complete with a swing and play set. Perfect for entertaining or a large family. Huge rock, woodburning fireplace in family room for cold winter nights (it will be here before you know it.)! 3 full baths. Pride of ownership......well maintained.
Location
State MO
County Greene
Area 2429
Direction From Campbell West on Walnut Lawn to Broadway, South to Katella to 723 South Katella.
Rooms
Other Rooms Bedroom-Master (Main Floor), Family Room, Formal Living Room, Living Areas (3+), Sun Room
Dining Room Island, Kitchen/Dining Combo
Interior
Interior Features Alarm System, High Speed Internet, Internet - Fiber Optic, Quartz Counters, Security System, Smoke Detector(s), W/D Hookup, Walk-in Shower
Heating Central, Forced Air
Cooling Attic Fan, Ceiling Fan(s), Central Air
Flooring Carpet, Engineered Hardwood, Tile
Fireplaces Type Blower Fan, Family Room, Stone, Wood Burning
Fireplace No
Appliance Dishwasher, Disposal, Exhaust Fan, Free-Standing Electric Oven, Gas Water Heater
Heat Source Central, Forced Air
Laundry Main Floor
Exterior
Exterior Feature Rain Gutters, Storm Door(s)
Parking Features Driveway, Garage Door Opener, Garage Faces Front
Garage Spaces 2.0
Carport Spaces 2
Fence Privacy, Wood
Waterfront Description None
View Y/N No
View City
Street Surface Concrete,Asphalt
Garage Yes
Building
Lot Description Landscaping
Story 1
Foundation Crawl Space
Sewer Public Sewer
Water City
Architectural Style Ranch
Structure Type Brick
Construction Status No
Schools
Elementary Schools Sgf-Horace Mann
Middle Schools Sgf-Carver
High Schools Sgf-Kickapoo
Others
Association Rules None
Acceptable Financing Cash, Conventional, FHA, VA
Listing Terms Cash, Conventional, FHA, VA
Read Less Info
Want to know what your home might be worth? Contact us for a FREE valuation!

Our team is ready to help you sell your home for the highest possible price ASAP
Brought with Riley Real Estate powered by Keller Williams Keller Williams






